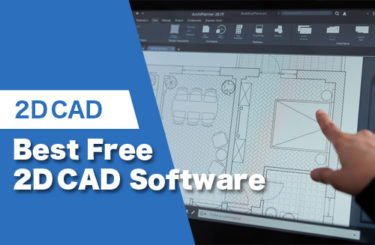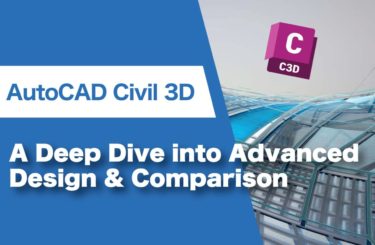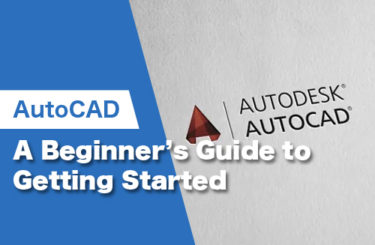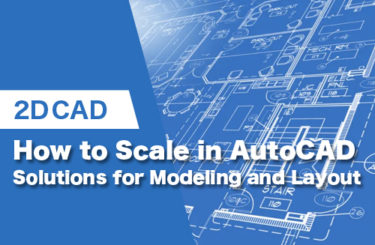- 2024-03-25
- 2024-03-25
【2024】Best 9 3D Scanners + Top 3D Scanner Apps
The 3D scanning technology initially started quite similar to photography, trying to replicate a real-life object through the use of lighting phenomena. The process of 3D scanning requires advanced technology to collect data from an object and create digital 3D models. This technology has a variety of applications in the industrial and artistic world such as jewelry making, orthopedics, odontology, […]












