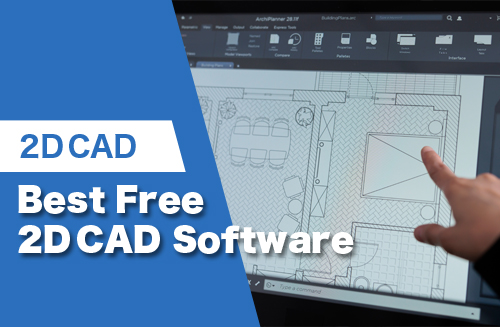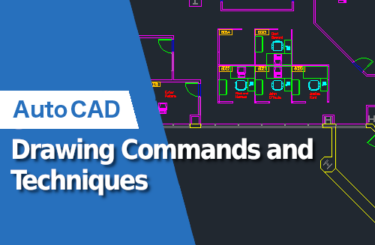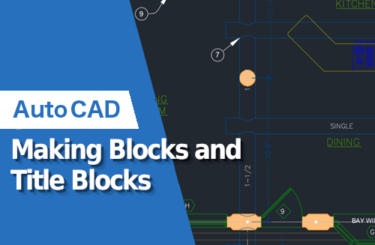Using 2D CAD software will improve the speed, reliability, and shareability of your 2D CAD drafting projects. Keep reading below to check out our list of the top 6 free 2D CAD software available today!
This is a ranking based on actual use by our staff.
What is 2D CAD Software?
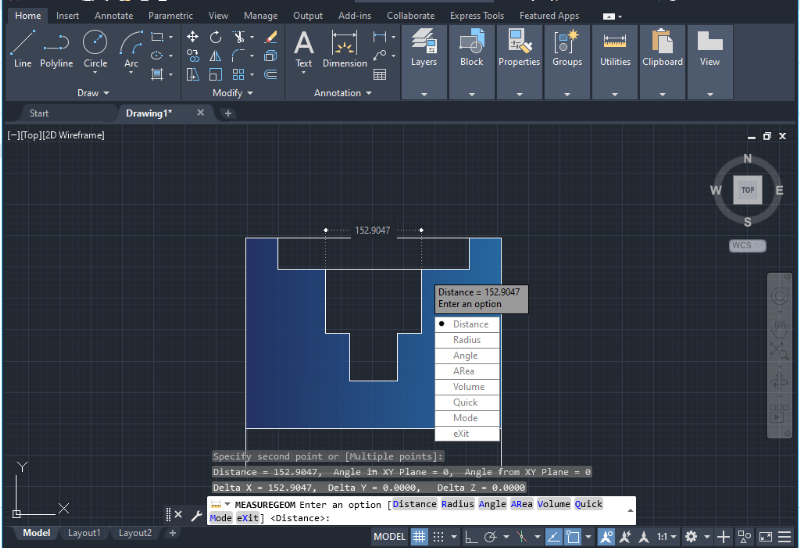
Drawing the projected views of an object on two planes (x and y-axes) without creating a 3D model is known as two-dimensional computer-aided design, or 2D CAD. This contrasts with 3D CAD, where the projected views are generated using a 3D model of the object on three planes (x, y, and z-axes).
There are several practical applications for limiting your design to two dimensions. For example, if you are CNC milling a flat object such as a business sign, you only need to create the object from one view point. Likewise, it is not necessary to model an entire floor plan in 3D — such as doors, windows, furniture, and all other essential elements — when it is possible to simply produce a top-view layout that employs symbols to indicate locations and dimensions of the floor plan.
Understanding how to use 2D CAD is a requirement in a variety of professions such as mechanical engineering, design, and architecture. To simplify the process of creating a technical drawing, 2D CAD software generally provides drawing tools, pre-defined symbols for annotations, specific objects, various line options, and dimensions.
Top 6 Free 2D CAD Software
Now, we will introduce the 2D CAD software recommended by our staff.
1.LibreCAD
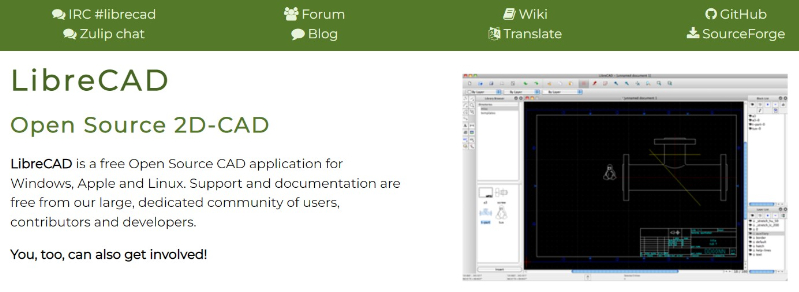
LibreCAD is a free open-source 2D CAD software whose original source code was taken from another 2D CAD software called QCAD Community Edition, and then developed into its own program.
It is compatible with AutoCAD by supporting DXF files. As such, lines and blocks, dimensions, hatches, and other features should be preserved and converted appropriately. LibreCAD can also read DWG files created using AutoCAD. This makes it a good choice for free software if you have limited access to AutoCAD (such as in a classroom setting), and need to open and edit your files elsewhere.
The full version of LibreCAD also comes with free CAM functionality. Therefore, in addition to designing projects, you can also set them up for production.
However, it’s important to keep in mind that LibreCAD can, according to some reviews, have a challenging learning curve because the symbology used is different from the typical CAD symbols, thus it might require some practice to become proficient. It can also lag when dealing with complex drawings.
2.Solid Edge 2D Drafting
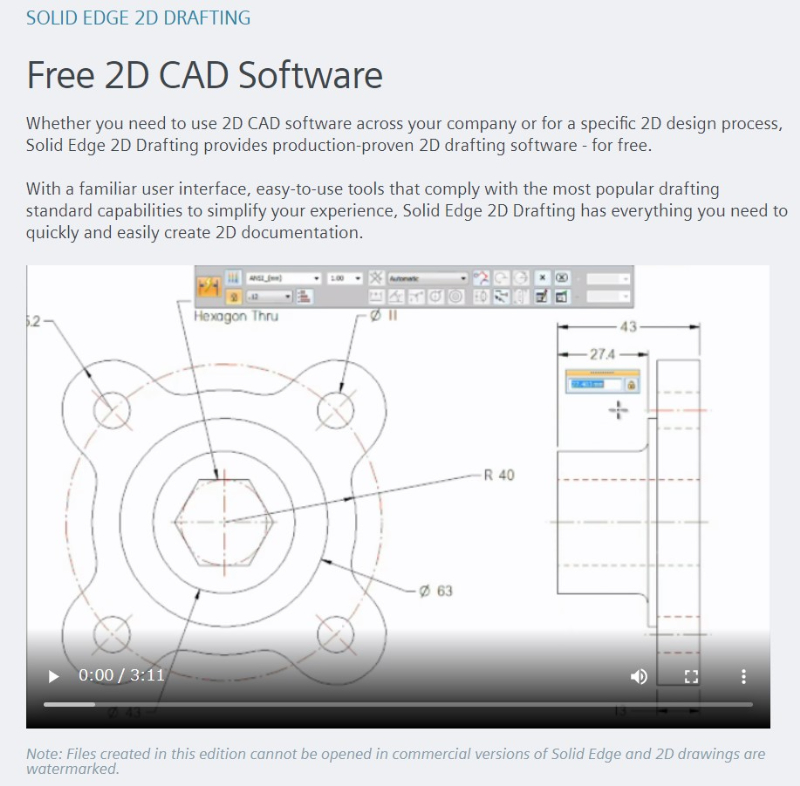
Solid Edge 2D Drafting is a part of a collection of free software offered by Siemens. The paid version of Solid Edge is a complete 2D/3D CAD software system that makes use of synchronous technology to help you speed up design, editing, and data reuse. While the software’s 2D drafting capabilities aren’t the reason most professionals choose to use Solid Edge, if 2D CAD is all you need, Siemens offers an effective drafting tool for free.
You can download and install Solid Edge 2D Drafting on any computer running Windows 10+.
Solid Edge 2D Drafting software capabilities include:
- Proven 2D Sketches
- Quick and easy parametric drawing layout
- Annotations and sizing that comply with world standards
- Schematics for electrical and other diagrams
- Translation wizard from AutoCAD and other 2D products
- Goal Seeking to solve free body diagrams
3.QCAD
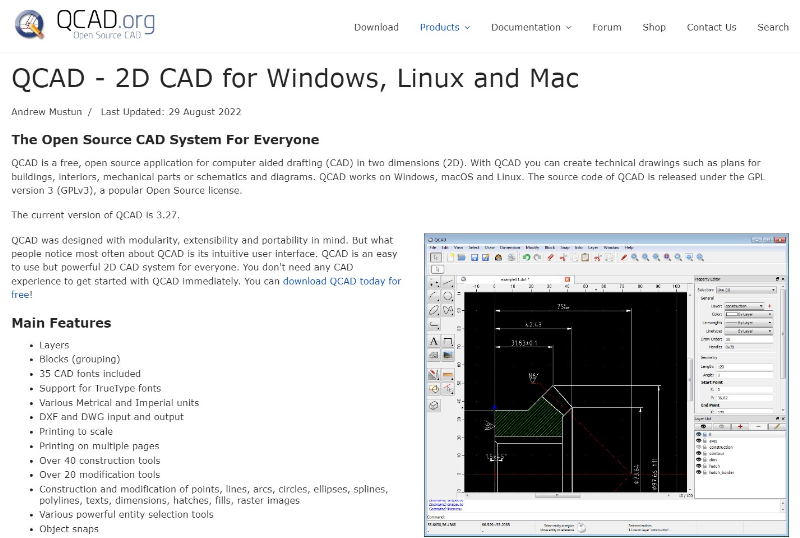
QCAD is an excellent free 2D CAD software and a popular recommendation by designer communities. The training can be somewhat steep if you’re switching between QCAD and AutoCAD, though, as the commands are all different, and you won’t be able to apply your prior knowledge.
The software provides DWG and DXF input and output, and it is primarily used for mechanical design. The fact that it provides customization tools in contrast to AutoCAD is a desirable advantage. A line in AutoCAD is fully restricted when it is first created; to edit it, you must either remove the line and build it again or use tools to rotate and scale it. QCAD, on the other hand, lets you make changes to an existing drawing using dimensions and other tools.
Despite QCAD being able to output G-code for CAM, the CAM toolbox is quite basic and concentrates more on the path than the exact tool being used or other CAM features.
When checking user reviews, the steep learning curve is the biggest drawback mentioned. Before using QCAD, you might want to consider taking time to train yourself, since it can be difficult to understand out of the box.
4.SketchUp Free

The sketch-and-extrude CAD program called SketchUp is regarded as one of the best CAD software available today. For those just starting off with 2D CAD, the free version of SketchUp is a fantastic browser-based option.
In essence, direct modeling programs like SketchUp let you sketch a 2D shape and then add depth to it using the “extrude” tool. Although this explanation is somewhat of an over simplification, CAD is typically associated with sketch-and-extrude programs like SketchUp, in addition to parametric software.
The condensed web version offers an intuitive, user-friendly interface as well as the most popular design tools. The helpful built-in “teacher” clarifies how to use each tool and provides you with access to the SketchUp Warehouse, where you can locate ready-made models to reuse.
Because this software is such an industry standard, there are many high-quality SketchUp tutorials available for beginners to check out. If there is something that SketchUp Campus’s outstanding, free courses do not cover, you can discover a variety of community tutorials on YouTube and other blogs.
This is undoubtedly the place to start if you’re interested in using SketchUp’s software applications, because the free version lets you become familiar with the program’s fundamental tools and user interface before upgrading to the paid version. There are no restrictions on using SketchUp’s free version, and it even comes with 10GB of cloud storage.
5.FreeCAD
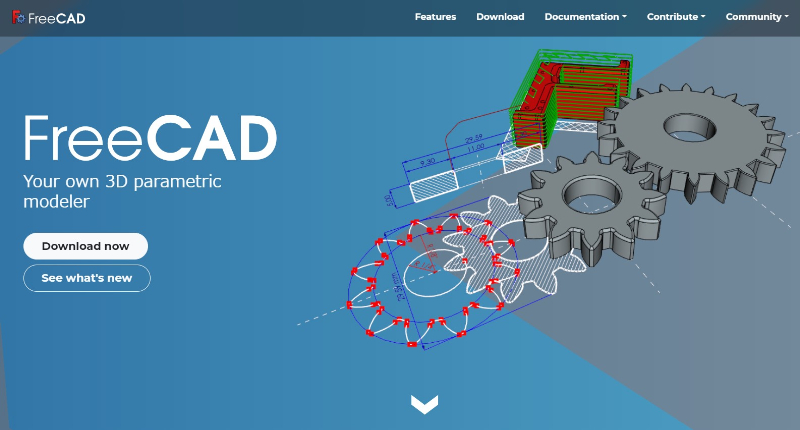
FreeCAD is a 3D parametric modeler, in additional to being a 2D application. In reality, you can start realizing your 2D projects with it by producing technical drawings. You need some prior CAD experience to utilize this program’s drawing features to their maximum potential.
FreeCAD can alternatively be categorized as CAD/CAM, CAE, or PLM software because of its similarities to CATIA, SolidWorks, and Solid Edge. Because of this, FreeCAD is one of the most well-known alternatives to the extremely popular SolidWorks 3D CAD software. It is open-source parametric software with a vibrant community that strives to enhance its features and support other users.
Since all objects in FreeCaD are native parameters, an object’s shape could be property-based or even reliant on other objects. New object types can be added with ease, calculations are redone on demand, and modifications are saved using an “undo/redo” stack. Furthermore, the system is totally programmable in Python.
General features of FreeCAD include:
- Cross-platform: FreeCAD runs on a variety of operating systems, including Windows, Mac, Linux/Unix, and others.
- Complete graphical user interface: FreeCAD includes a fully featured graphical user interface built on the Qt framework, along with a 3D viewer built on Open Inventor. This allows for speedy rendering of 3D scenes. It functions much like a command-line program. In command line mode, FreeCAD operates with all of its geometry tools, but without a graphical user interface.
- Workbench concept: The FreeCAD interface groups tools by desk. As a result, it is easy to display only the tools necessary to complete a given task, which keeps the workspace organized and responsive, and speeds up load time.
6.OpenSCAD
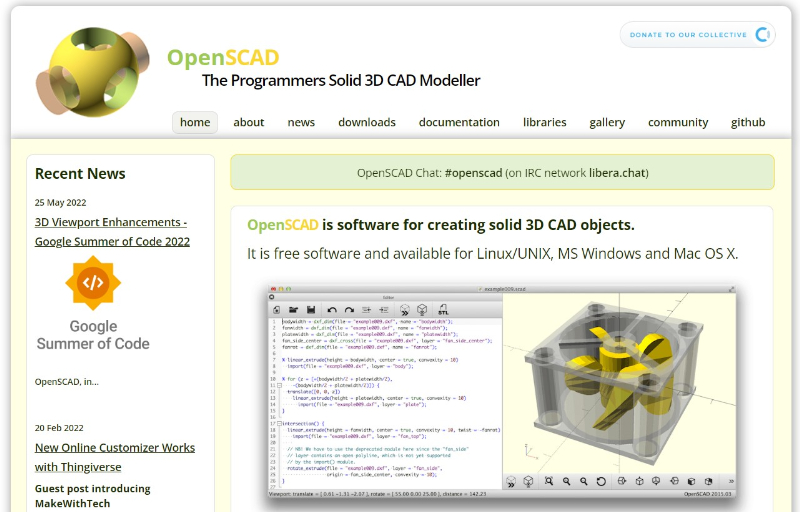
OpenSCAD is a free 2D/3D CAD software available for Windows, Mac, and Linux/Unix. Additionally, it is made primarily for those who want to make machine parts.
The software allows you to design structures at specified angles. Two primary modeling methods are provided by OpenSCAD: the creation of constructive solid geometry (CSG) and the display of 2D sketches. Two-dimensional design parameters can be read from DXF files (which can also be opened in AutoCAD) in addition to 2D paths for extrusion. OpenSCAD can also read and write STL files to generate 3D models.
Other recommended 2DCAD
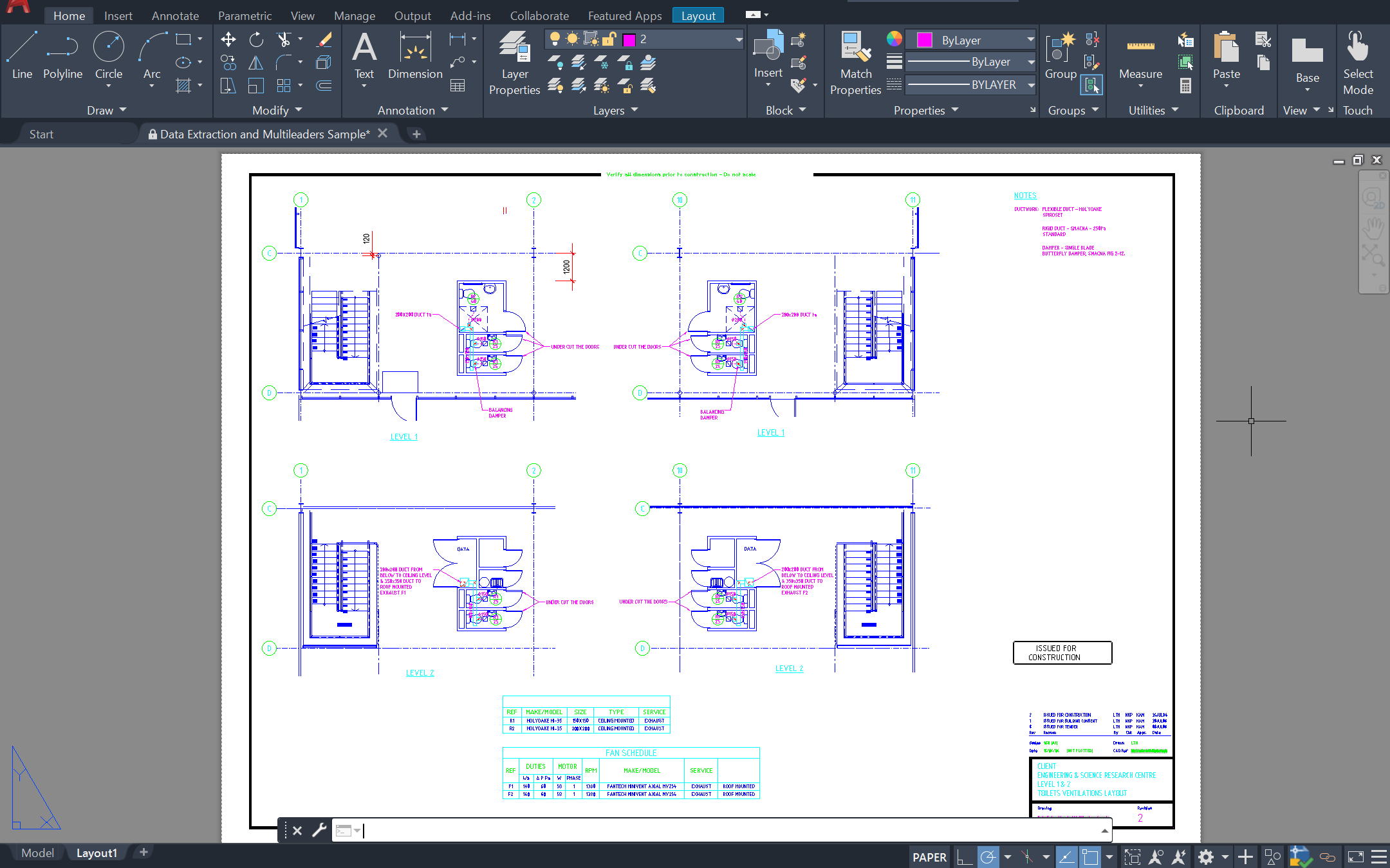
Although not all are free, AutoCAD is also recommended for advanced 2DCAD.
It is also possible to do a little 3DCAD modeling, and it is a relatively light 2DCAD software.
There is a free trial version, so please try it here first.
Why Should You Try 2D CAD Drafting Instead of Manual Drafting?
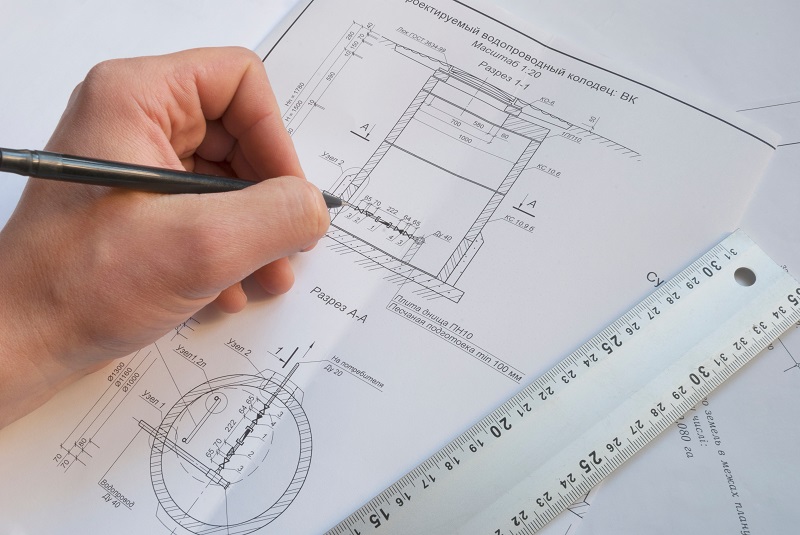
There are several reasons, so please refer to them.
Rapid Editing
Editing quickly is necessary because visualizing design ideas frequently necessitates making numerous changes to the initial design in a brief period of time. This is a significant difficulty when dealing with manual drafting, where any changes require a redesign because they have an impact on the entire drawing.
Reliability
Any architectural or prototype design must be accurate, but building designs have a particularly high bar for accuracy. A small error during the design phase can result in significant losses during the building or production phase. Human error is a significant risk factor for problems and accidents in manual drawings, both during and after construction.
Visualization
Design concepts should be visually defined in order to be more effectively presented to clients and other professionals. Performing this manually can be time-consuming and tiresome, not to mention that an adept 2D CAD designer can swiftly create mockups that communicate ideas to clients.
Simple to Share
2D software saves all of your drawings as digital files that are easily shared with anyone, making it simple to work with other team members. This benefit applies to everyone, including customers. Even international customers have the ability to review and edit shared designs instantly from across the world. In the manual design process, this shareability is totally unattainable.
Convenient Storage
It is very easy to store 2D CAD drawings. You can put your files on a cloud server, so that you can access them from anywhere, just like you would with any other softcopy document. Additionally, you have the option of putting your files on a portable hard drive or flash drive. Conversely, a manual draft necessitates not only a cumbersome filing system and room to store that filing system, but there is also the risk of physical damage to the documents such as heat, water, or human error.
Templates
The majority of 2D CAD software enables you to create templates for designs you use frequently, making future work easier, as well as more efficient and productive. Depending on the software you use, you often get access to a sizable collection of pre-made templates in addition to the ones you develop on your own, which makes designing simpler. Manual drawings, however, do not easily provide these benefits.
Which Free 2D CAD Software Is the Simplest to Use?
If you’re a beginner looking for a comprehensive program to start your 2D CAD project, LibreCAD and QCAD are both excellent options for free 2D CAD software.
But if you have the time, we suggest trying all the free 2D CAD software featured on our list. Each has its own benefits and downsides that may or may not have an impact on your personal drafting needs. Most are user-friendly and approachable, and can compete to some degree with industry-level CAD leaders like AutoCAD, SolidWorks, and CATIA.
It’s also worth checking out what is offered for paid CAD software, as several have extended free trials as well as affordable student versions.
Recommended courses to learn 2DCAD

If you are just starting your AutoCAD journey and looking for a top-quality beginner’s guide to AutoCAD, look no further than CADLab’s “Beginners AutoCAD Online Course.” This course has been developed over time and designed to cater to people with little to no knowledge of AutoCAD who need to quickly master the fundamentals.
In this course you will learn to use AutoCAD’s user-friendly interface as well as a whole host of important features. Learning these interfaces and features will give you an edge in your career.
Why wait? Click the button below to find out how easy it is to master AutoCAD!
Conclusion
There are many 2DCAD programs available for free. However, which one to choose is up to each person’s preference.
You can try it out for free, so feel free to try it out and find the 2DCAD software that suits you.

