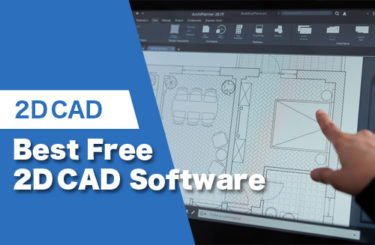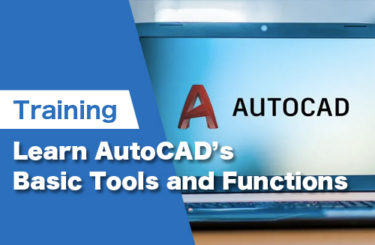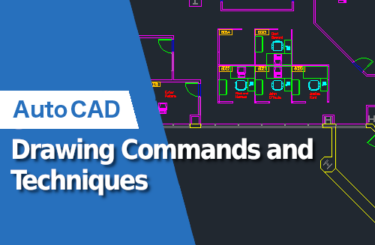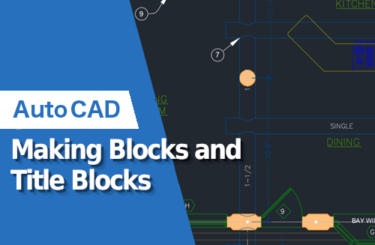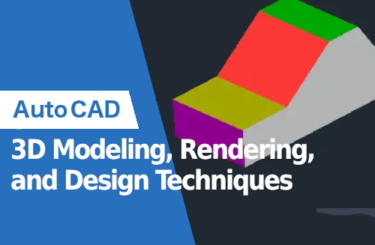AutoCAD is a CAD (Computer-Aided Design) software developed for designers to draft and draw 2D and 3D models using graphic controllers and commands. It’s one of the most popular CAD software on the market due to its versatility and broad range of applications.
Depending on the field of work, some designers focus on 2D modeling, such as architects and civil engineers, while others concentrate on renderings and 3D modeling, such as product designers, mechanical engineers, aerospace engineers, and industrial designers.
The tools and features that AutoCAD offers are essential for millions of professionals worldwide, and mastering the program has become a highly sought-after skill in the job market. Adding AutoCAD as one of your professional skills on your resume can make you more eligible when competing for employment. It can also help you bring professional projects to life without the need for third parties by creating drawings and prototypes yourself, and it gives you the opportunity to work as a freelancer, providing additional income based on your skills.
- 1 Types of AutoCAD Courses
- 2 How to Choose the Best AutoCAD Course
- 3 What Should Be Included in a Comprehensive AutoCAD Course
- 4 AutoCAD Courses Offered by Specialized Training Centers
- 5 How to Find an In-Person AutoCAD Course
- 6 Choosing the Best AutoCAD Course
Types of AutoCAD Courses
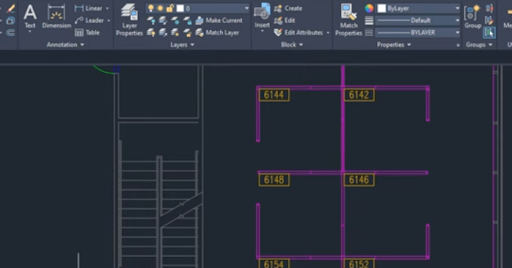
The three most popular types of AutoCAD courses are online, in-person, and hybrid, providing students with the flexibility to choose the learning style that best suits their needs.
Online AutoCAD Courses
Online AutoCAD courses are delivered entirely online, allowing students to access course materials, video lectures, and assignments at any time from any location with an internet connection.
Flexibility
The majority of online courses offer the possibility to access the content anytime, anywhere, using a computer or smartphone. This is why online learning is considered flexible, allowing students to decide when and where they will learn and how much time they wish to invest in the learning process. AutoCAD online courses are no exception, although it’s recommended to use a computer instead of a phone since AutoCAD’s features were designed to work only on computers, and constant practice is required during any AutoCAD class.
Self-paced Learning
The availability of self-paced learning and completing assignments based on the student’s schedule is a benefit enjoyed by online course students, particularly those with tight schedules. Recorded videos allow for review until the subject is understood, and learning occurs at the student’s desired pace. This is appealing to students who struggle with retention and feel pressured to complete lessons under deadlines without mastering the subject.
Cost-effective
The majority of course providers consider in-person courses more expensive than online courses due to overhead and facility costs. Most institutes and training centers have better rates for online courses compared to in-person courses, benefiting students, teachers, academies, and course providers.
In-Person AutoCAD Courses
In-person courses are delivered face-to-face in a physical classroom or workshop setting, allowing students to receive instruction and guidance directly from the instructor and interact with peers in real-time.
Hands-on Learning Experience
In-person AutoCAD courses offer the opportunity for students to be fully focused on the lesson or lectures in real-time and with guided practices. This type of course has the benefit of providing teaching in an environment designed for learning with no distractions and with the right equipment.
Interaction with Instructors and Peers
Being able to interact with instructors and other students to share ideas, questions, and comments is one of the biggest benefits of in-person AutoCAD courses. AutoCAD usually has more than one way to perform the same task, and that’s why it’s helpful to discuss with peers which method is more efficient and share tricks that would promote the learning process. Moreover, the formation of study groups is also beneficial for learning and motivation.
Access to Software and Tools
The ideal scenario for students and instructors is for everyone to have access to the same version of AutoCAD. This allows students to follow interruptions or technical issues with the instructions of the AutoCAD course teacher. Keep in mind that Autodesk releases a new version of its software every year.
Hybrid AutoCAD Courses
Hybrid AutoCAD courses combine both online and in-person instruction, offering a flexible learning experience that combines the convenience of online learning with the benefits of in-person interaction and support.
Best of Both Worlds
Hybrid courses offer the flexibility of online learning paired with the hands-on experience of in-person learning, creating a more flexible learning schedule compared to the in-person courses. These courses help promote student motivation by creating a commitment to showing up for scheduled classes, especially for students who struggle with retention or have difficulties learning a subject but don’t have the time to commit to a full in-person schedule.
Interaction with Instructors and Peers
During in-person classes, participants of hybrid AutoCAD courses have the opportunity to clear up doubts and questions that seem too complex to explain through online channels, creating a community for sharing relevant information.
Access to Software and Tools
While accessing the AutoCAD software and tools through a hybrid course relies heavily on the participant’s connectivity circumstances, students may have the opportunity to consult and have some guidance from the instructors in the early stages of the course. Moreover, some hybrid AutoCAD courses benefit students and instructors who use the facilities’ computers to practice and complete assignments.
How to Choose the Best AutoCAD Course
Now, I will explain the points you should look at and how to choose the AutoCAD course that is right for you.
Determine Your Learning Style
It’s advisable to conduct a personal evaluation considering the pros and cons of online, in-person, and hybrid learning and compare your past experiences with those learning methods. Consider the resources and time needed to complete the course before choosing the learning style. AutoCAD learning requires many hours of practice, and that’s something to consider when calculating the time invested in each course. Plus, not all students learn at the same pace; thus, it’s crucial to identify the strengths and weaknesses of each learning course offered.
Consider the Level of Expertise You Need to Learn
If you plan to use AutoCAD as a professional tool, you probably need to participate in a complete, industry-oriented course that covers more than the software basics. Otherwise, courses oriented to understanding and managing the basics of the program would suit any hobbyist’s needs. Also, since the applications of AutoCAD are narrow, it’s advisable to choose a course that focuses on the field of study you’re planning to use AutoCAD for. For example, there are specialized AutoCAD courses for electrical, architectural, mechanical, and manufacturing applications.
Research the Reputation of the Course Provider
Before enrolling in an AutoCAD course, it’s important to check for external references and course reviews that accredit the course provider, especially when taking online courses. If you decide to join a hybrid or in-person class, you can look for the school or institute’s reputation as an education facility. In the case of online courses, checking the reputation is easier as many platforms offer star ratings on their courses and comments shared by past students who are part of the learning community.
Check for Certifications and Accreditation
Most online courses offer a certificate after completion, which will help make your resume stand out, especially if you can add the certificate to your social media profile or if the course is backed by a prestigious institution. One of the most important certifications in this area is the “Autodesk Certified Professional in AutoCAD for Design and Drafting” available on Autodesk’s official website. Autodesk and many independently certified companies offer specialized preparation courses for the certification exam.
Read Reviews and Feedback from Previous Students
Be sure to ask previous students or professionals in the CAD area for course suggestions and let them guide you to choosing the best course for your learning experience.
What Should Be Included in a Comprehensive AutoCAD Course
If you don’t know how to choose an AutoCAD course, it would be a good idea to check if it includes the following content.
Basic Drawing Techniques
Users must be able to manage the software interface and basic 2D and 3D tools, access the toolbar, manipulate the gizmo, and use basic commands in all environments. New users must learn how to use commands, create shapes and lines, establish dimensions, and navigate the working space. They should also learn how to activate modes and use editing commands to create different drawings, including annotation and text.
Modifying Drawings
Users should be able to edit and manipulate objects, change parameters, and manipulate layers to reduce workload and repetitive tasks. Templates are a useful tool when modifying drawings. It’s vital for students to learn how to create blocks that allow the usage of template drawings and entities in more than one drawing. This tool is an advantage when producing many drawings in the same project.
Viewing and Managing Drawings
Users should be able to appropriately manage viewports and external files, import and export files, and reuse content to optimize the design process. AutoCAD offers a set of options for plotting that are necessary to understand and apply when printing a physical representation of drawings.
Advanced Drawing Techniques
Users should be able to manage certain advanced tools such as adding constraints to objects, creating equations, developing generative and parametric designs, importing external files, customizing tools, using dynamic blocks, and managing meshes and surfaces.
Annotation and Presentation
Users must be able to annotate drawings and manage the layout space appropriately, considering dimensions, viewports, and layers. They should be able to create and modify text, tables, and notes in the Layout and Model space to create drawings that meet standards for technical drawing presentations.
Collaboration and Sharing
Every AutoCAD user should be able to use the platform to share files and collaborate through the Autodesk platform using the appropriate files, while effectively communicating design intentions to teammates or clients. This entails understanding the types of files that can be exported and imported from AutoCAD and its versions.
Customizing AutoCAD
Users should be able to customize the workspace, units, and tools to their design needs. This includes customizing linetypes, line weight, fonts, layers, blocks, and setting tools of common use according to the designer’s need to improve the design process. It’s important to note that AutoCAD offers more than one way to complete a certain task, and that’s why customizing the interface will help users to become more effective in their drawings.
AutoCAD Courses Offered by Specialized Training Centers
Authorized Training Centers provide a worldwide educational solution for users who want to learn how to master any of the Autodesk software available on the market such as AutoCAD, Fusion 360, or Inventor. These centers offer a space for certified instructors and their learning communities to increase their software knowledge, prepare for certification exams, and achieve career goals. There are hundreds of these centers across the globe, and you can use the Autodesk website to locate the training center nearest to you.
Since AutoCAD is the most popular Autodesk product, you won’t have any problems finding the appropriate instructor for you. Also, AutoCAD training centers offer official certificates and have competent staff to prepare students for the AutoCAD certification test if they want to become certified designers.
The course content will depend on the instructor. However, the general content guidelines for most courses include the following:
- Learning how to draw and edit objects, manage layers, apply object snaps, use advanced editing functions, and draw accurately using the User Coordinate System.
- Creating and managing layouts, outputs, and prints.
- Learning annotation techniques and dimensioning.
- Using drawing management techniques, blocks for efficiency, and controlling external files.
- Reviewing and mastering the topics covered on the Autodesk AutoCAD Professional certification exam by completing exam-like exercises and models.
CADLab AutoCAD Online Training Course

CADLabWorld offers an eight-hour intensive course that is the best and most complete AutoCAD course for beginners. The course is designed to help you master all the AutoCAD tools and become a skilled CAD designer. It includes live webinars, where you can interact with instructors who are certified AutoCAD Professionals. Students can solve any doubts in real-time within the 120-hour time frame where the course takes place. All the information given throughout the course is explained in straightforward language, making it easy for anyone to understand.
The course content is divided into 11 chapters, which cover the following aspects:
- AutoCAD screen operations and initial settings
- Object creation (line segments, circles, arcs, polylines, rectangles, centerlines, etc.)
- Object selection (basic, quick selection, similar selection)
- Drawing aids (grid and snap, object snap tracking, etc.)
- Object editing (move, offset, rotate, trim, fillet, stretch, etc.)
- Layers and properties (layer settings, object properties)
- Reusing content (shapes) (block definition, placement, editing, attribute definition)
- Annotative text (text entry, multi-text, editing, styling)
- Annotative dimensions (fills, multileader, edit, style settings)
- Annotative hatches (create, edit)
- Layout usage (page setup, create viewport, control panel)
- Annotative scaling (settings)
- Drawing comparison functions
- Templates (create drawing templates)
- Data management and utilization (external referencing, linking DWG files)
To join the course or access further information, visit our AutoCAD course page.
Sign up for AutoCAD Online Training Course
Udemy AutoCAD Courses
Udemy is an online learning platform with thousands of courses available in various fields and languages. Instructors upload videos, share documents, and open discussion boards to interact with their students. Udemy offers CAD courses that teach introductory information at affordable prices. You can review the course content, resources, and ratings before enrolling, and search for courses by using keywords related to your desired CAD software.
The Complete AutoCAD 2018-21 Course
This course is the best-selling AutoCAD course on the platform for English speakers. Jaiprakash Pandey, the course provider, is the author of “Practical AutoCAD Book” and a certified AutoCAD professional. With over 200,000 students and hundreds of positive reviews, this course is aimed at beginners and focuses on providing practical, industry-related examples throughout.
AutoCAD Beginners Course
This is the second most rated AutoCAD course on the platform for English speakers. Mike Freeman, a professional CAD designer and instructor with over 20 years of experience, provides this course, which offers concise and clear examples. Students consider it to be the best Udemy option for absolute beginners with no CAD background.
Complete AutoCAD 2D&3D from Beginners to Expert Course
This is the third most rated AutoCAD course on the platform for English speakers. Rajesh K., a design software engineer and instructor with over 10 years of experience, provides this comprehensive course, which covers basic to advanced AutoCAD tools for 2D and 3D design.
LinkedIn Learning AutoCAD Courses
LinkedIn is a social network specifically oriented towards career development and employment, which has experienced tremendous growth during the last decade, providing employees, companies, and recruiters all over the world the opportunity to connect and build professional relationships. In this sense, this network launched the LinkedIn Learning platform for users to improve, develop, and empower their professional skills through world-class, industry-leading courses. Since CAD skills are a great asset for a variety of professionals, LinkedIn Learning offers different levels of AutoCAD training courses that can later be shared on users’ profiles.
Learning AutoCAD (2021)
This is the most popular course on LinkedIn Learning for English speakers. The course provider is Shaun Bryant, a certified instructor in both AutoCAD and Revit Architecture software with more than 10 years of experience. This is a basic, short course for beginners that covers the essential AutoCAD tools for 2D sketching.
AutoCAD 2015 Essential Training
This is one of the best-rated AutoCAD courses for English speakers on the LinkedIn Learning platform. The course provider is Scott Onstott, a CAD and BIM specialist. The course is divided into 16 sections, covering the basics of 2D drawing and some advanced features to transform students into AutoCAD intermediate users.
AutoCAD 2022 Essential Training
This is one of the most popular courses in LinkedIn Learning for English speakers. The course provider is Shaun Bryant, who is also the instructor for the Learning AutoCAD course above. This is a beginner to intermediate user course for AutoCAD 2022 version that covers all essential drawing techniques and some advanced tools with nine sections and quizzes. It differentiates from “Learning AutoCAD (2021)” for being more complete and using the latest AutoCAD version.
Autodesk AutoCAD Courses
Autodesk official also offers AutoCAD courses. However, these events are held irregularly.
AutoCAD for Design and Drafting Professional Certification Prep
This course is available on the Autodesk platform and provides all the necessary tools to take the AutoCAD certification exam with practical examples, tests, and exercises. It covers the management of all AutoCAD features and tools, including drawing, organizing, editing objects, creating annotations, reusing content, working with layouts and outputs, and managing drawings.
Individual Learning Modules
In addition to providing courses to prepare users for the certification, Autodesk also offers shorter individual courses available on its platform to help users manage AutoCAD tools accurately and take advantage of the software features. Some of these courses include:
- Productivity Tips for AutoCAD
- Creating Advanced Objects
- Plotting Your Drawings
- Managing Layers
- Creating Drawing Layouts
- Advanced Editing Commands
- Creating Multileaders
Technical Drawing for Design and Drafting
This course is also available on the Autodesk platform and focuses on template creation for a more technical approach using AutoCAD tools. It covers advanced drawing techniques to create drawings with more accuracy, including designing with constraints and using polar tracking. Everything related to the presentation of the drawings, including managing viewports, layers, and measurement methods, is covered in the course.
How to Find an In-Person AutoCAD Course
You can find AutoCAD courses in a variety of places.
Colleges and Universities
Since AutoCAD is the most popular CAD software on the market, colleges and universities around the world often include AutoCAD courses for engineering and architecture students. Managing the basics of AutoCAD is a requirement in most engineering programs, which usually provide both in-person and online courses. The quality and extent of the courses depend on the educational level and academic prestige of the institution.
Vocational or Technical Schools
AutoCAD is not only useful for engineers and architects, but also for technicians, drafters, and those specialized in 2D and 3D design. Technical schools tend to offer AutoCAD programs to train their students in managing the basics of the software. These courses are often industry-oriented, guiding technicians in their field of work, and are a useful tool for teaching spatial reasoning and developing problem-solving skills.
Private Training Companies
Certified AutoCAD users and CAD professionals often take advantage of their knowledge to start private courses and become instructors, providing their own insights and tips on managing the software’s tools. These courses are common in big cities and education centers and rely heavily on their reputation to attract students. Some also offer guidance in preparing for AutoCAD certification tests.
AutoCAD Communities
The CAD community is continuously growing, and many AutoCAD users like to offer free courses or tips to the community through the Autodesk platform and social media, including Reddit and Facebook communities, and YouTube channels. This helps to make the learning process more accessible for everyone and allows the creation of a more united and sharing community. However, the information provided through these communities is not always completely accurate.
Trade Associations
Some private associations of professionals offer AutoCAD courses to their affiliates to promote education and specialized training that is useful for their niche. They may also form alliances with educational centers to provide the training.
Autodesk Authorized Training Centers
Autodesk has authorized over 208 centers across five continents to help students prepare for certification exams for AutoCAD and other Autodesk software products, including Inventor, Revit, and Fusion 360. These centers also serve as representatives of Autodesk to conduct the certification tests and offer assistance throughout the process. Prices for certification tests and courses vary based on the country and demand.
Choosing the Best AutoCAD Course
Choosing the best AutoCAD course can be overwhelming with the abundance of options available online, in person, and as a form of hybrid learning. Each format has its own strengths and weakness. Online courses offer the greatest flexibility and cost-effectiveness, but may lack interaction with instructors and peers and have limited access to software and tools. In-person courses provided a hands-on learning experience with access to software and tools and interaction with instructors and peers, but may have limited flexibility in scheduling and may cost more. Hybrid courses offer the best of both worlds, but also come at a higher cost.
Before committing to a specific AutoCAD course, it’s essential to consider your learning style, the level of expertise you require, and whether or not certification is necessary. Although there are many online options available, it’s crucial to invest in a comprehensive course if you need intermediate to advanced training. Always choose a course provider certified as an Autodesk Authorized Training Center for quality assurance.


