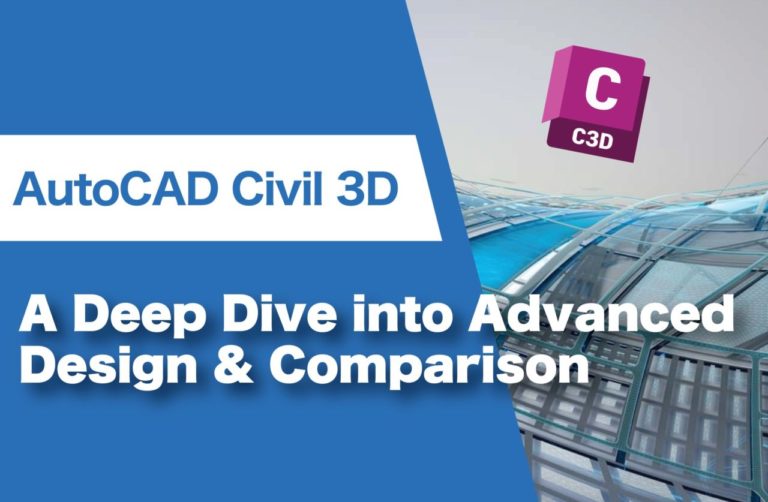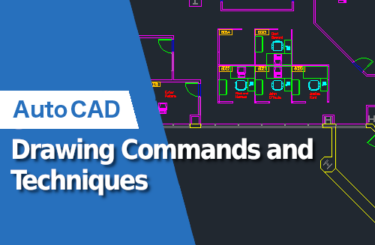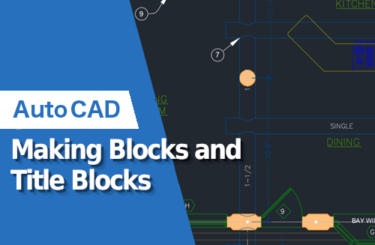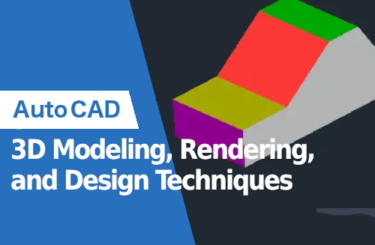In the dynamic field of civil engineering, achieving accuracy and efficiency is critical. Autodesk Civil 3D is proving to be a key tool in revolutionising the management of civil infrastructure projects. As an integral part of Building Information Modelling (BIM) workflows, Civil 3D enables multidisciplinary teams to integrate their data into a single digital model.
This unified approach not only promotes collaboration, but also leads to smarter decisions and design improvements. In this article, we’ll explore the unique qualities that make Autodesk Civil 3D an indispensable ally in the building industry.
Difference between AutoCAD & Civil 3D
Understanding the distinction between AutoCAD and Civil 3D is critical for professionals navigating the landscape of civil engineering software. While both are developed by Autodesk and serve as foundational tools in the design and drafting arena, they cater to different needs and offer unique capabilities.
- AutoCAD: At its core, AutoCAD is a comprehensive, general-purpose CAD software that is used across a wide range of industries, including architecture, engineering, graphic design, and more. It provides users with a robust set of tools for 2D drafting and 3D modeling, allowing for the creation of precise technical drawings and documentation.
- Civil 3D: Civil 3D, on the other hand, is a specialized extension of AutoCAD designed specifically for civil engineering purposes. It includes all of AutoCAD’s features but adds specific tools and functionalities tailored for civil infrastructure projects. Civil 3D supports Building Information Modeling (BIM) workflows, enabling the planning, design, construction, and management of civil engineering projects such as roads, land development, rail, airports, and water projects.
The key difference lies in Civil 3D’s dynamic, model-based environment which allows for automatic updates to design changes across the project. This capability ensures that any modification made to a component of the design (like road alignments, sections, or grading) is automatically reflected in all related project elements, improving accuracy and reducing manual errors.
In essence, while AutoCAD provides the foundation for design tasks across various disciplines, Civil 3D enhances and extends those capabilities into the realm of civil engineering, offering a more efficient, dynamic, and collaborative approach to infrastructure design and management.
For a deeper dive into AutoCAD’s capabilities, please check out our Beginner’s Guide.
What is AutoCAD: Functions and operation guide for 2DCAD beginners
Key Features & Benefits of Civil 3D
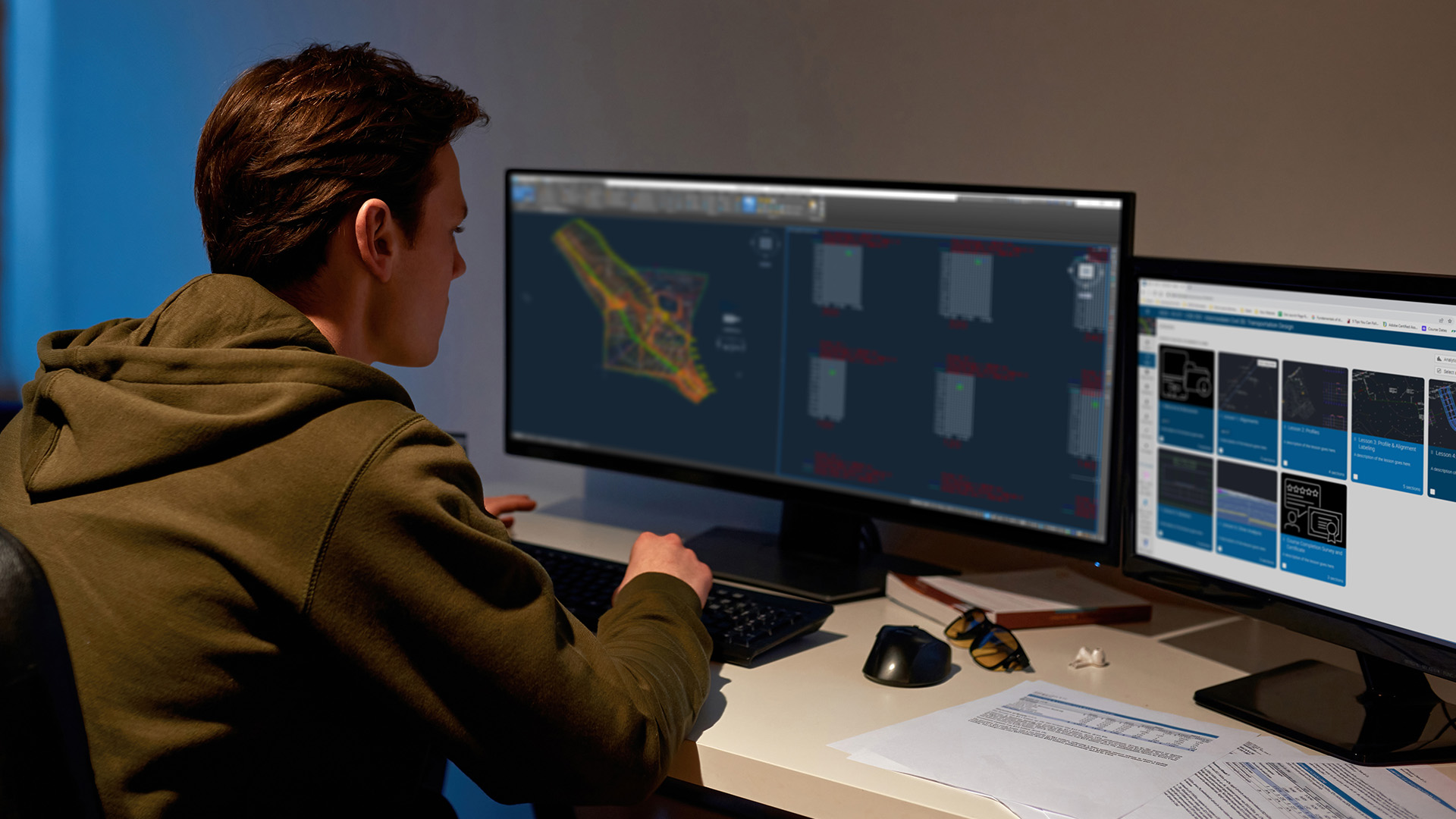
Leveraging the right tools can make all the difference in delivering projects efficiently, accurately, and on time. This is where Autodesk Civil 3D steps in, offering a suite of collaborative features designed to elevate the civil engineering and design process.
As we delve into the capabilities of this powerful software, let’s explore the key features and benefits that make Civil 3D a game-changer in the industry. Below are some of the best features we found in using Civil 3D.
1. Dynamic Modeling and Automation of Civil 3D
Autodesk Civil 3D’s dynamic modeling capabilities allow for an agile design process where changes are automatically updated across project documents, saving time and reducing errors. This automation extends to design tasks such as grading, alignment, and pipe network creation, enhancing productivity and allowing engineers to focus on higher-value aspects of the design.
2. Enhanced Collaboration in Civil 3D
With its BIM-centric approach, Civil 3D facilitates enhanced collaboration among project teams. The software’s ability to integrate with cloud-based platforms like Autodesk Construction Cloud enables team members to share updates in real time, ensuring that everyone is working from the latest design iteration.
3. Civil 3D interoperability
Civil 3D supports a wide range of data formats and can seamlessly exchange information with other Autodesk products and third-party software. This interoperability is critical for maintaining continuity across the diverse toolsets used in civil engineering projects, from initial planning through construction.
Source: https://asean.autodesk.com/products/civil-3d/overview?term=1-YEAR&tab=subscription
Civil 3D detail features
Exploring Civil 3D shows us its special tools for civil engineering projects such as roads, railways and land development. It’s great for making sure everything fits the plan perfectly, from the ground up to the layout of roads and railways. Civil 3D helps engineers work smarter on their projects by making the hard work easier with its cool features. Here we’ll look at some of the best parts of Civil 3D that help with all kinds of construction and design work.
1. Road and Highway Design:
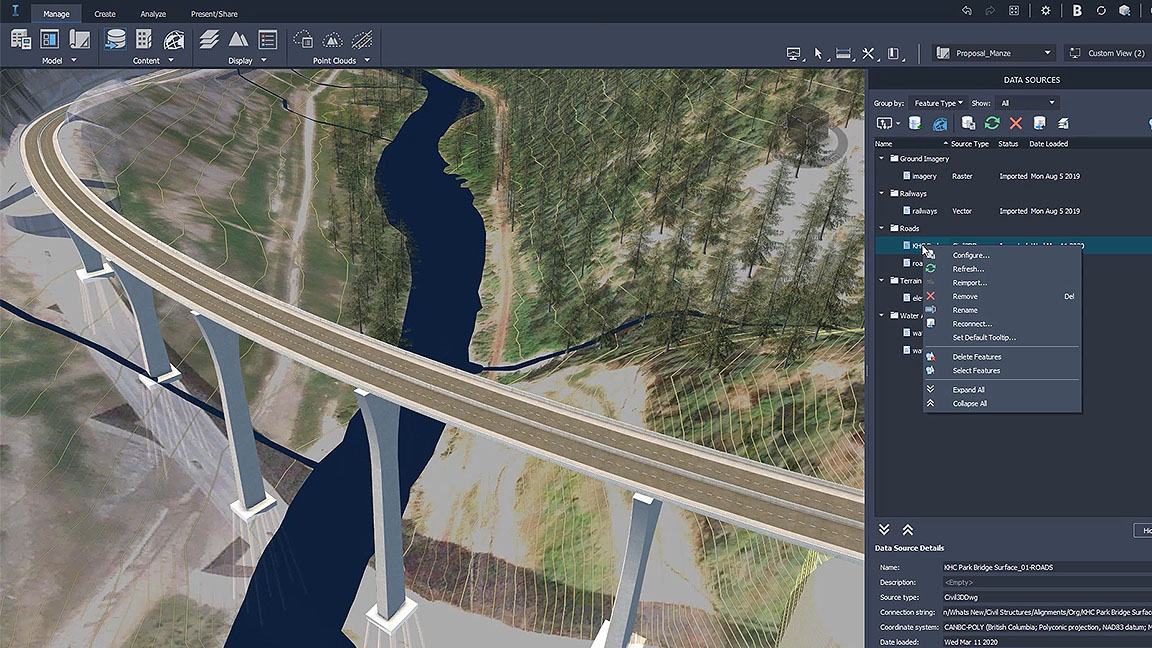
Civil 3D – Image of Highway Design (Source: Autodesk.com)
Civil 3D offers comprehensive tools for the design of roads and highways, including dynamic alignment, profile, and cross-section tools. These features allow engineers to quickly adapt designs to changing project requirements and ensure compliance with standards.
2. Site and Rail Design:

Civil 3D – Image of 3D Rail Design (Source: Autodesk.com)
The software provides specialized tools for site development projects, including terrain modeling, lot grading, and drainage design. For rail projects, Civil 3D supports the creation of rail alignments, stationing, and track layouts, facilitating the complex design requirements of modern rail infrastructure.
3. Geotechnical Modeling:

Civil 3D – Image of a Geotechnical Model (Source: Autodesk.com)
Integrating geotechnical data into Civil 3D allows for more accurate subsurface modeling, crucial for the design and analysis of foundations, earthworks, and other underground infrastructure. This capability ensures that projects are built on a solid understanding of the ground conditions, reducing risks and unforeseen costs.
Civil 3D Subscriptions & System Requirements
Autodesk Civil 3D is designed to accommodate various project needs and organizational sizes with flexible subscription options. Understanding the cost implications and system requirements will enable potential users to make informed decisions tailored to their specific circumstances.
Subscription Options:

Civil 3D Subscription Plans (Source: Autodesk.com)
Autodesk offers Civil 3D through multiple subscription plans, providing flexibility and scalability for users. The pricing structure is designed to offer savings for longer-term commitments:
- Monthly Subscription: Ideal for short-term projects or those looking to trial the software in a project environment, the monthly subscription is priced at $350.
- Annual Subscription: For users with ongoing civil engineering needs, the annual subscription offers a balance between flexibility and cost savings, priced at $2,780 per year. This option is noted as the most popular choice among users.
- Three-Year Subscription: Offering the best value for long-term planning and budgeting, the three-year subscription locks in your price at $8,340, reflecting a significant saving of 34% compared to the monthly subscription cost over the same period.
These pricing options are designed to meet the diverse needs of Autodesk Civil 3D users, from freelancers and small firms to large organisations undertaking complex infrastructure projects. Payments can be made via credit and debit cards, PayPal, financing and direct debit (ACH), providing flexibility in payment methods. In addition, Autodesk offers a 30-day money-back guarantee on new subscriptions, allowing users to explore Civil 3D’s capabilities risk-free.
System Requirements:
To ensure optimal performance of Autodesk Civil 3D, users should adhere to the following minimum system requirements:
- Operating System: 64-bit Microsoft® Windows® 11 or Windows 10 version 1809 or higher.
- Processor: Minimum: 2.5–2.9 GHz or faster processor; Recommended: 3+ GHz or faster processor.
- Memory: Basic: 8 GB; Recommended: 16 GB or more for demanding projects.
- Display Resolution: 1920 x 1080 with True Color; High Resolution & 4K Displays supported.
- Display Card: Basic: 1 GB GPU with 29 GB/s Bandwidth and DirectX 11 compliant; Recommended: 4 GB GPU with 106 GB/s Bandwidth and DirectX 12 compliant.
- Disk Space: 20 GB installation space; SSD recommended.
- .NET Framework: .NET Framework Version 4.8 or later.
For projects involving large datasets, point clouds, or advanced 3D modeling, additional memory and high-performance graphics hardware are recommended to ensure smooth operation and rendering.
Source: System requirements for Autodesk Civil 3D 2024
Expert Opinion & Analysis on Civil 3D
Autodesk Civil 3D offers a comprehensive set of features tailored to civil engineering design and documentation. Its integration with BIM workflows offers significant benefits, fostering collaboration and streamlining project delivery. However, as with any sophisticated tool, there are nuances.
Strengths:
- Dynamic Design Tools: Civil 3D’s dynamic modeling capabilities significantly reduce the time spent on iterative design changes, ensuring that project updates are reflected instantaneously across all related documents.
- Collaboration and Interoperability: With seamless cloud integration and support for various file formats, Civil 3D enhances collaboration within multidisciplinary teams, a critical aspect in complex infrastructure projects.
Areas for Improvement:
- Learning Curve: The software’s extensive functionality comes with a steep learning curve, particularly for new users or those transitioning from less comprehensive platforms.
- Cost vs. Benefit: For small firms or infrequent users, the subscription cost might be a consideration, despite the value Civil 3D brings to large-scale projects.
Compared to competitors, Civil 3D remains a leader for those deeply embedded in Autodesk’s ecosystem. However, alternatives may offer a more attractive entry point for smaller projects or teams with limited budgets.
For those find AutoCAD easier to use than Civil 3D, this online training course is a good place to start.
Future Outlook:
Looking ahead, the future of Civil 3D seems poised for further integration with cloud-based collaboration and data management tools, reflecting the broader industry trend towards interconnected, cloud-based BIM platforms. Autodesk’s commitment to sustainability and resilience in infrastructure design suggests that future developments may include enhanced tools for environmental impact analysis and sustainable design practices.
The increasing importance of data analytics and machine learning in civil engineering also hints at potential future enhancements, making Civil 3D an even more powerful tool for predictive modeling and decision support.
Civil 3D vs. InfraWorks
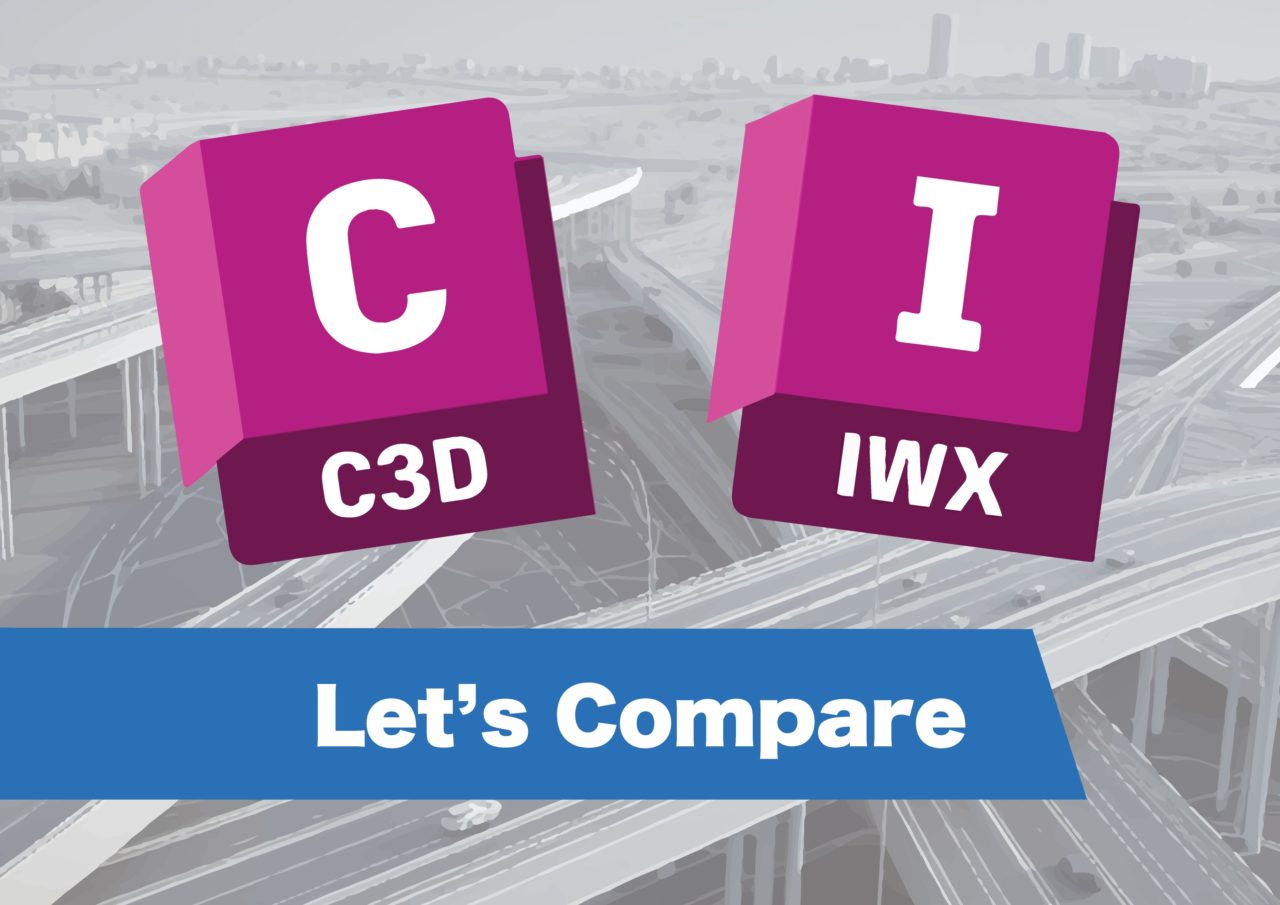
Autodesk offers two distinct civil engineering design tools: Civil 3D, focused on detailed engineering design and documentation, and InfraWorks, designed for early-stage conceptual design and visualization.
Key differences between Civil 3D and InfraWorks:
- Use Case: InfraWorks is best for early planning and visual communication, providing tools for scenario exploration and environmental context. Civil 3D is geared towards the detailed design phase, offering precision tools for drafting, design, and documentation.
- Features: While both share functionalities like corridor and roundabout design, InfraWorks adds unique early-stage analysis tools like traffic simulation and flood analysis. Civil 3D excels with detailed engineering features, such as grading optimization and construction documentation.
- Integration: Both integrate well within Autodesk’s ecosystem but serve different project stages—InfraWorks for conceptual design, Civil 3D for detailed execution.
- Subscription Costs: Civil 3D comes at a higher subscription cost, reflecting its detailed design capabilities. InfraWorks, offering early conceptual design tools, is priced for preliminary planning needs.
Source: Civil 3D vs InfraWorks
In summary, select InfraWorks for conceptual design and Civil 3D for detailed engineering tasks. Each serves its purpose in different stages of project development, from initial visualization to final documentation.
InfraWorks is also described in this article.
Conclusion
Autodesk Civil 3D has established itself as an indispensable tool in the civil engineering industry, known for its robust design and documentation capabilities for a wide range of infrastructure projects. Designed to meet the complex challenges of modern civil engineering, its comprehensive feature set emphasises efficiency, accuracy and collaboration.
While the software requires a significant investment in learning and subscription costs, the return in terms of project outcomes, efficiency and collaboration cannot be overstated. For engineering firms and professionals looking to lead in the competitive landscape of infrastructure development, Civil 3D is a strategic investment in productivity and innovation.
As we look to the future, the evolution of Autodesk Civil 3D is likely to continue to reflect and shape the industry’s move towards more integrated, sustainable and data-driven approaches to civil engineering. By continually evolving and adapting to user needs and technological advances, Civil 3D will remain at the forefront of design and documentation tools, empowering professionals to build the infrastructure of tomorrow.

