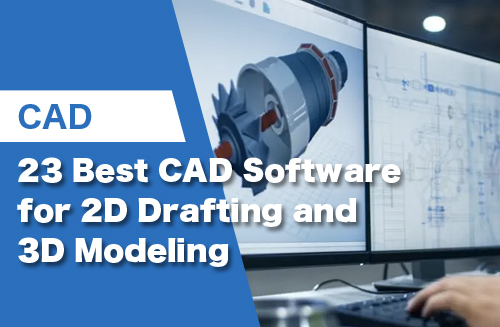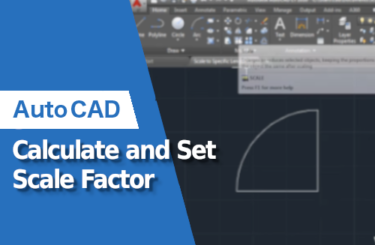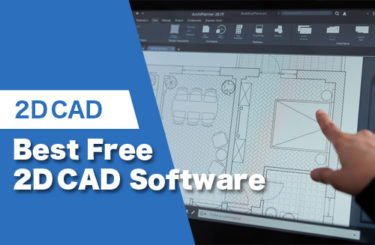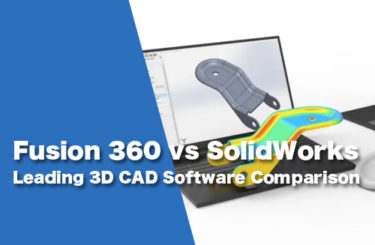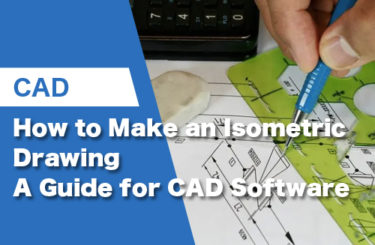Computer-Aided Design (CAD) software was developed to assist designers in creating, modifying, analyzing, and optimizing designs for a wide range of applications, including prototype development, simulation of machining process or manufacturing operations, render creation, animation, and more. With the increasing demand for high-quality designs and models across various industries, the CAD software market has become more competitive, offering options to fit every budget and industry. However, with so many options available, it can be difficult to determine which software meets your needs.
In this article, we showcase the best CAD software options for 2D drafting, 3D modeling, industrial design, architecture, mechanical engineering, product design, civil engineering, and electrical engineering, as well as free entry-level alternatives. Whether you’re a beginner or an experienced designer, this guide will help you find the perfect software to take your designs to the next level.
- 1 Free Open-source Software for Beginners
- 2 Best CAD Software for 2D Drafting
- 3 Best CAD Software for 3D Modeling
- 4 Best CAD Software for Industrial Design
- 5 Best CAD Software for Architecture
- 6 Best CAD Software for Mechanical Engineering
- 7 Best CAD Software for Product Design
- 8 Best CAD Software for Civil Engineering
- 9 Best CAD Software for Electrical Engineering
- 10 Find the Best CAD Software for Your Needs
Free Open-source Software for Beginners
First, we will introduce free CAD recommended for beginners.
FreeCAD
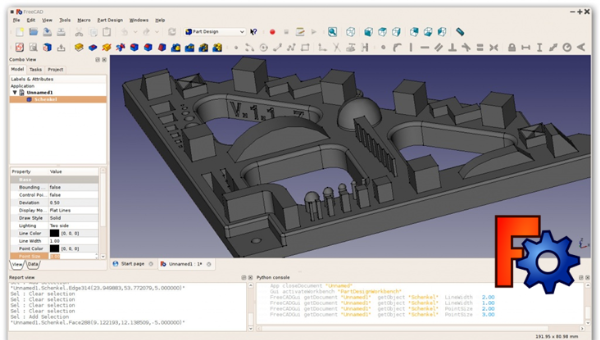
FreeCAD is an open-source 3D parametric modeling software that allows users to recreate objects and modify their features and properties in the design process. It also offers 2D sketching with the ability to constrain shapes and geometries and extract details from 3D models for professional drawings.
This software is highly accessible and compatible with all operating systems, including Windows, macOS, and Linux. It can manage and integrate different file formats such as STEP, IGES, STL, DXF, SVG, OBJ, and DAE.
FreeCAD is a valuable tool for professionals and students in engineering and architecture. It includes simulation and analysis tools such as Finite Element Analysis (FEA), stress analysis of elements, and CAM/CNC workbenches.
TinkerCAD
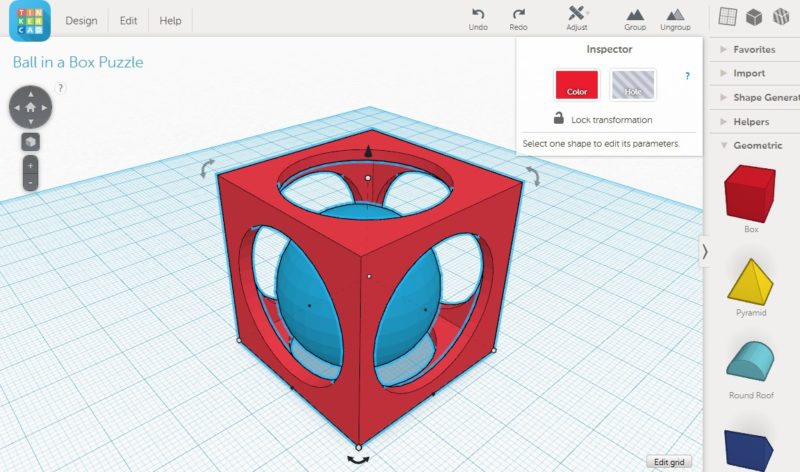
TinkerCAD is a web-based 3D modeling program developed by Autodesk in 2011 to create a user-friendly platform for kids and young students to construct simple prototypes and objects using solid geometry.
The 3D models created with TinkerCAD are compatible with modern 3D printers and can be saved in STL, SVG, and OBJ formats. The software features all necessary tools to build simple and complex models using layers and blocks. It also provides circuit design tools and the ability to create buildable brick objects to simulate Lego assembling.
TinkerCAD is available for free, focusing on educational purposes, but can also be used by CAD professionals. The software contains intuitive design tools, and the Autodesk online platform offers dozens of tutorials and tips for beginners.
OpenSCAD
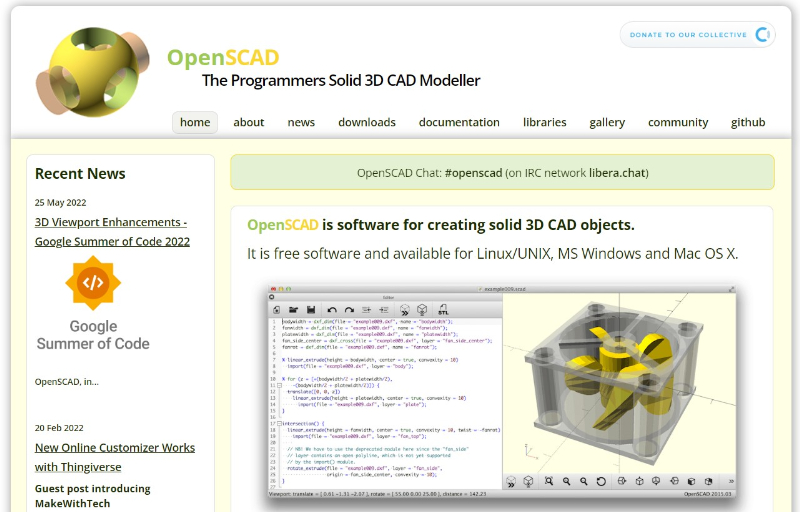
OpenSCAD is a free, open-source CAD software for 3D modeling available for a variety of operating systems including Windows, macOS, and Linux. It’s oriented to mechanical and industrial design, with limited rendering features.
The software works as a 3D file compiler that can generate 3D models through configurable parameters, allowing the user to change or modify sketches at any step of the design process. The program uses two main techniques to build 3D objects: 2D line extrusion and constructive solid geometry (CSG).
The software is highly compatible with the DXF format and can work with STL files for 3D printing purposes.
Best CAD Software for 2D Drafting
Here is the software that the staff thought was good for 2DCAD.
AutoCAD
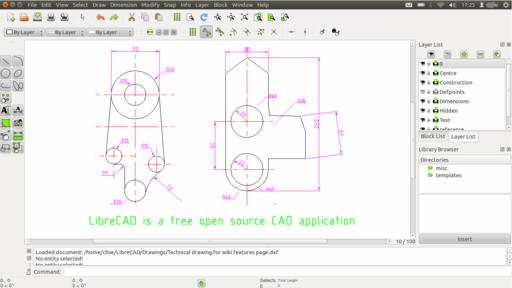
AutoCAD is a CAD software developed for designers to create 2D and 3D models using graphic controllers and commands. The software is used by professionals in a variety of fields, with some focusing on 2D modeling (such as architects and civil engineers) and others focusing on 3D modeling and 2D manufacturing plans (such as product designers and artists).
AutoCAD is known for its ability to create 2D drawings of floor plans, sections, electrical and piping circuits, manufacturing plans, and other flat representations, as well as 2D drawings for CNC manufacturing and other cutting machines. It also offers high-quality renderings and 3D models for prototype-making and machining processes.
The software works with its local file format, DWG, which contains all the drawings’ information. It also allows users to export files to formats such as DXF and PDF. Since it was the first commercial CAD software on the market, many other programs use DWG format, making it highly versatile and universal. Furthermore, AutoCAD offers many options for exporting files in the 3D environment, such as STL, OBJ, and DAE.
AutoCAD, like other software developed by Autodesk, offers a 30-day free trial and a free student version to incentivize CAD users and promote education. Although the student version only lasts one year, it’s a renewable license available for students and professors. The standard version offers many different payment options, with the annual subscription currently at $1,955 with upgrades and maintenance included. Its competitive pricing and versatility make AutoCAD one of the top CAD/CAM programs on the market.
LibreCAD
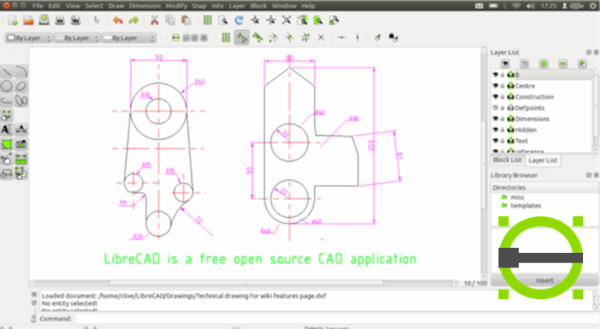
LibreCAD is a free open-source CAD application for Windows, macOS, and Linux. It’s developed by a small team of programmers and supported by a large community of online contributors. Originally dedicated to CAM, CNC, and machining processes, it now offers various CAD/CAM options and tools completely free, with no subscriptions required. The software works with DXF file format for importing and saving files and allows users to export files to many other formats.
Although it doesn’t offer as many features as other CAD/CAM tools on the market, it’s an affordable option for new beginners and an opportunity for coders, designers, and enthusiasts to give back to the community as it’s still a growing platform.
DraftSight
DraftSight is a 2D CAD software developed by Dassault Systèmes, the company that owns SolidWorks. The software provides a user-friendly interface and a collaborative environment to create, edit, and modify 2D drawings and sketches.
The software is designed for professionals in the construction field, such as architects and civil engineers, and is compatible with DWG, DXF, and DGN files. It features powerful automation and design tools, and a cloud-based platform for file sharing.
Moreover, DraftSight is less expensive than its direct competitors, such as AutoCAD, with a current annual license of $249 for the professional version and $549 for the premium version.
Best CAD Software for 3D Modeling
This lineup is said to be the best in 3DCAD.
SolidWorks
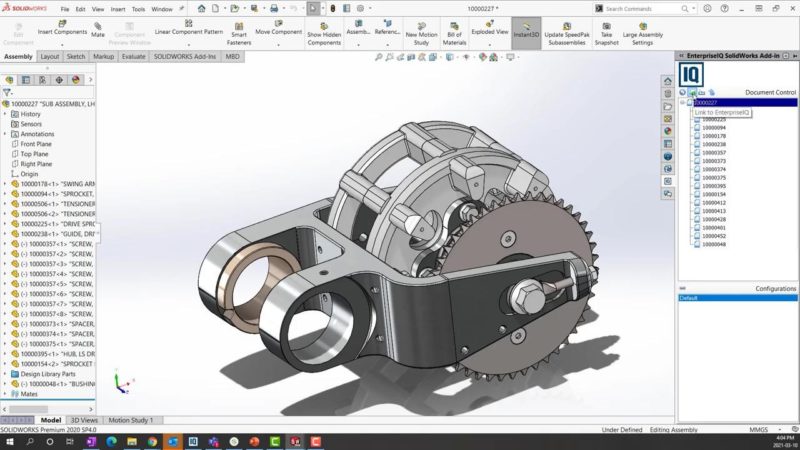
SolidWorks is a parametric CAD/CAE software developed by Dassault Systèmes (SolidWorks Corp.) that offers 2D and 3D modeling solutions. Its versatility and user-friendly interface make it one of the most popular designing software worldwide, used by professionals in the fields of engineering, architecture, product design, and graphic design.
The software’s 3D features enable the correlation between 2D drawings and 3D modeling through parametric design. SolidWorks offers templates and a CAD library to improve the efficiency of long designing processes, which are particularly useful for producing a set of manufacturing plans. It’s especially known for enabling the creation of animations and photorealistic renderings of 3D models, as well as simulation of stress loads, fluid mechanics, and other engineering tools.
The native file formats for SolidWorks are SLDPRT (SolidWorks Part), SLDDRW (SolidWorks Drawing File), and SLDASM (SolidWorks Assembly). But, the software allows users to export files to a variety of formats such as STL, STEP, IGES, and OBJ.
SolidWorks offers three versions to users: Standard, Professional, and Premium, in addition to a free trial. Both Professional and Premium versions offer advanced features and tools for engineers. However, license fees are relatively high compared to other software on the market, starting at around $4,000 for the perpetual license, with an additional $1,300 for an annual subscription.
Fusion 360
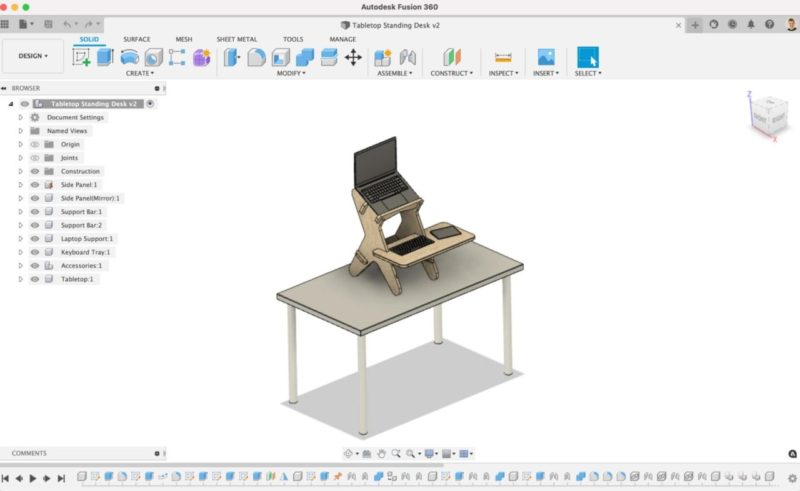
Fusion 360 is a cloud-based CAD/CAM/CAE software developed by Autodesk. It offers dynamic modeling options and high versatility to create manufacturable designs, prototypes, and solids. The software’s simulation and CAM options make Fusion 360 unique in the computerized design market.
The software provides a variety of options in the product development process, including 3D modeling (design), rendering, manufacturing, 2D drawing, and CAM toolpath generation for CNC machines. It’s known for its integrated CAD/CAM environment and specific tools for 3D printing, making it a popular choice for beginners and enthusiasts of 3D printing technology.
Fusion 360 works with its own file formats (F3Z and F3D) and integrates non-native formats such as STEP, DXF, STL, and IGES for different engineering and manufacturing purposes.
The software has a friendly interface for beginners with condensed commands and a visually dynamic design. Autodesk offers a 30-day free trial and a free student version for one year, with renewable options for students and professors. The standard version offers several payment options, with the annual subscription currently at $545 with upgrades and maintenance included, making it one of the most affordable options in the CAD/CAM market and a popular choice for remote working designers.
Fusion 360 vs SolidWorks: Leading 3D CAD Software Comparison
SketchUp
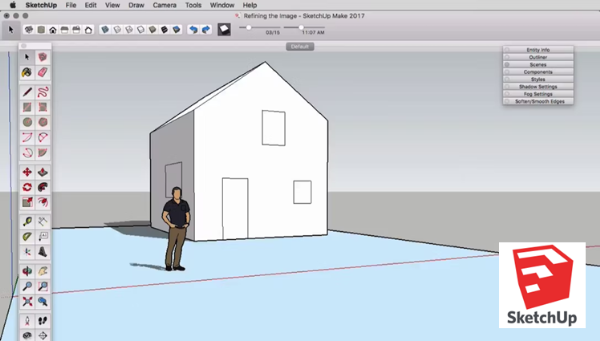
SketchUp is a CAD software that is ideal for creating and editing 2D and 3D concepts. It’s an affordable online tool for designers, particularly architects and engineers in the construction field. It offers powerful, professional-quality features such as lighting effects, textures, a layer manager, and animations. SketchUp’s features are centered around 3D designing, although it also has features and tools for 2D designing. It provides high-quality rendering tools that create realistic representations of interiors, furniture, and landscapes. It’s a dynamic and user-friendly software that enables users to plan, visualize, and communicate future construction projects.
The primary file format in SketchUp is SKP, which contains the entire architecture or smaller designs (such as a door or a chair) of a larger design. But it also supports external file formats such as DWG, DXF, DAE, KMZ, 3DS, FBX, XSI, OBJ, and VRML.
SketchUp offers affordable pricing that includes solutions for individual users, organizations, students, and educational institutions.
| Plan | Cloud Storage | 2D / 3D Tools | Annual Price |
| SketchUp Free | Limited | Limited | Free |
| SketchUp Go | Unlimited | 3D | $119 |
| SketchUp Pro | Unlimited | 2D / 3D | $299 |
| SketchUp Studio | Unlimited | 2D / 3D | $699 |
Best CAD Software for Industrial Design
Create complex industrial designs with the best CAD software.
Rhino 3D
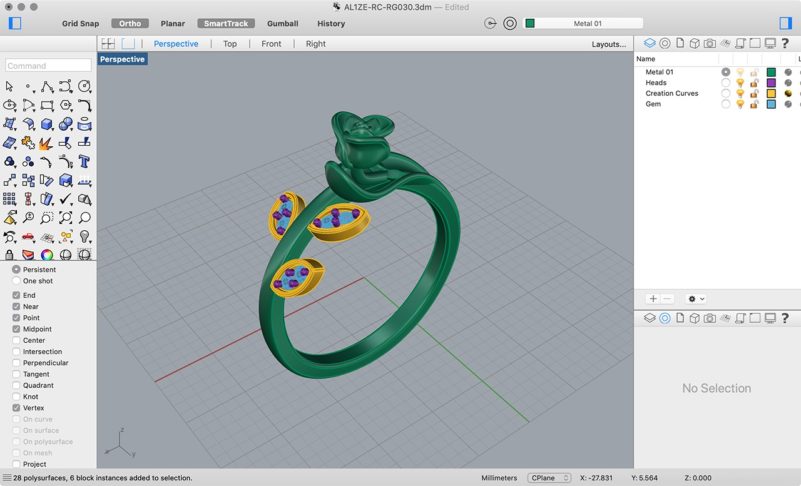
Rhinoceros 3D, also known as “Rhino” or “Rhino 3D,” is CAD software developed in Spain primarily used in architectural trades, industrial design, and jewelry design. It uses the curve technique Non-Uniform Rational Basis Spline (NURBS) to create solids, making it a 3D modeler that offers great precision and accurate mathematical correlations in the modeling process.
The native file format for Rhino 3D is 3DM, but users can export their drawings to various formats, including 3DS (3D Studio), DXF (AutoCAD), SKP (SketchUp), and IGES.
All Rhino 3D licenses are permanent and do not expire. Prices for the standard Commercial version start at $595 with the option to upgrade to a newer multi-user version for $995. This pricing includes support and service releases for the version bought by the user, and there are no maintenance fees.
CATIA
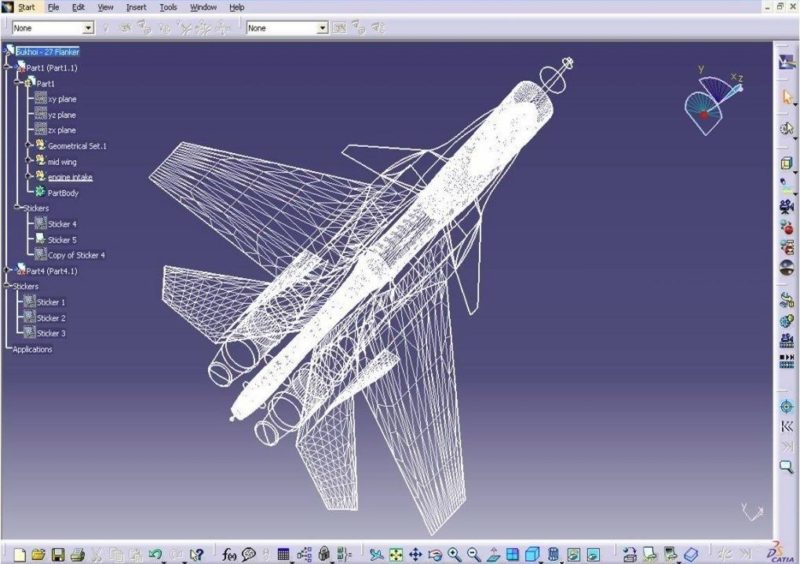
CATIA is a CAD/CAM/CAE software that features powerful parametric modeling and photorealistic rendering tools. Although it’s similar to other 3D modeling programs, CATIA offers more advanced functionality for surfaces and modules, particularly for designers in the automotive and aerospace industries. The software provides creative materials in its library, where users can create a high level of surface sophistication and quality virtual prototypes. CATIA allows designers to create 3D sketches and 3D printed models, as well as perform reverse engineering analysis, visualizations, and Class-A modeling.
The software has multiple versions available for download, and they work with native files and extensions such as CATPart (part), CATProduct (assembly), CATDrawing (drawing), CGR (faceted representation) and 3DXML (lightened representation). But CATIA V5 and CATIA V4 also support external file formats such as IGES, DXF, DWG, STEP, and STL.
A base license can be purchased at a one-time charge of approximately $11,200 with an annual maintenance fee of $2,000. However, prices are not disclosed directly by the vendor until submitting a formal inquiry, so the pricing above may no longer be accurate. Nonetheless, students can pay a nominal fee for an annual student version with limited functionalities.
Solid Edge
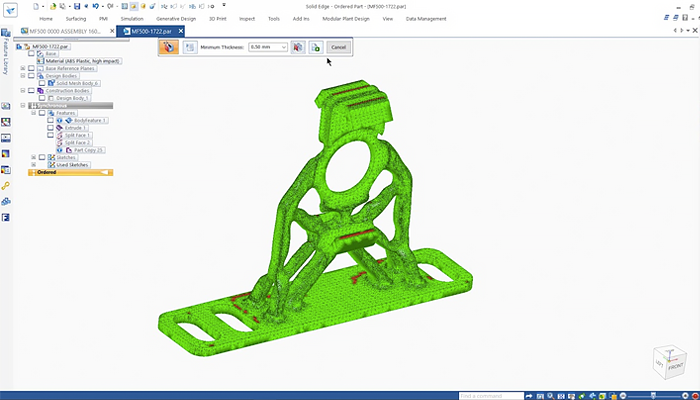
Solid Edge is a CAD/CAM software developed by Siemens PLM and known for its use of synchronous technology for 3D modeling. It contains a wide variety of tools supporting product development processes, including 3D design, simulation, manufacturing, and data management. By combining parametric design with synchronous technology, designers can easily create complex objects containing a few elements and edit a single element without risking the malfunction of the whole assembly, gaining total control over the workflow.
While Solid Edge’s interface is interactive, it has a steep learning curve, which can make it more difficult for beginners, especially those new to CAD modeling.
The software has native file extensions: PAR (part), ASM (assembly), DFT (drawing), DTF (document), and CMP_XML (XML design). It also supports external file formats such as STL, IGES, DXF, DWG, STEP, and more.
Solid Edge has four pricing options, and a free 30-day trial. The software’s developers promote user education by providing the Solid Edge Student Edition and CAM Pro Student Edition, both for free, and offering licensed certificates for learners.
| Plan | Description | Monthly Subscription | Annual Subscription |
| Solid Edge Design and Drafting XaaS | Basic 3D CAD package | $110 | $987 |
| Solid Edge Foundation XaaS | Complete 3D CAD package | $267 | $2,406 |
| Solid Edge Classic XaaS | Advanced 3D CAD package | $335 | $3,012 |
| Solid Edge Premium XaaS | Ultimate 3D CAD package | $481 | $4,327 |
Best CAD Software for Architecture
Here are the recommended CAD/BIM software for architecture.
Revit

Revit is a building information modeling (BIM) software that allows engineers and architects to model, visualize, and document projects for the construction industry. It unifies projects including documentation, plans revisions, scheduling, and creating budgets and lists of materials while providing high-quality 3D models. Architects and contractors can manage projects with stereo panoramas, photorealistic views of models, and optimized renderings in a collaborative environment. The standard version offers several payment options, with the annual subscription currently at $2,805 with upgrades and maintenance included.
ArchiCAD
ArchiCAD is a CAD and BIM software developed by the Hungarian company Graphisoft, and is similar to Autodesk Revit. The program allows users to visualize, create, and manage complete construction projects at every step of the process. The license cost varies depending on the features included with the program, but the standard price starts at $2,400 per year. ArchiCAD includes intuitive modeling tools to help architects and contractors visualize concepts and create digital models of buildings and urban areas, with organized workflows and appropriate documentation tools.
SketchUp
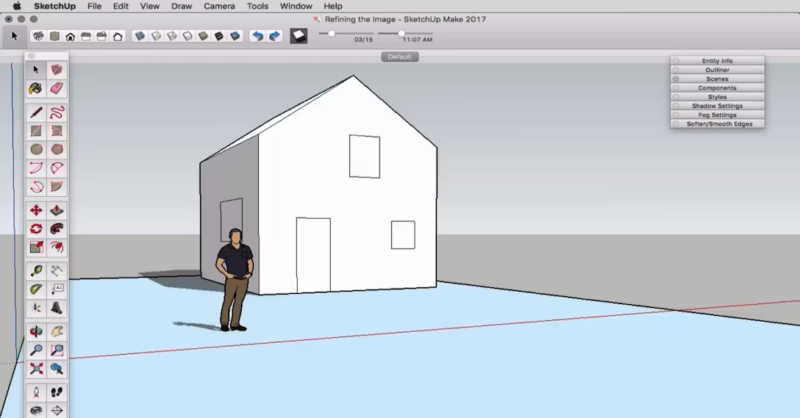
Not only is SketchUp excellent for general 3D modeling, it’s particularly effective in aiding designers focused on interior design by providing powerful rendering tools to create photorealistic facades and landscapes. The sketching tools also facilitate architects’ work with the pre-designed objects available in its library. Moreover, the program is compatible with AutoCAD native files, so users won’t need to export or convert their projects when changing from one software to the other. SketchUp enables an easy transition from 2D design to 3D rendering to cover all architectural needs.
Best CAD Software for Mechanical Engineering
The following software is recommended for Mechanical Engineering.
Siemens NX
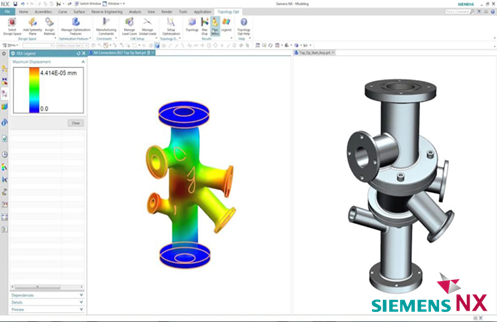
Siemens NX is a CAD/CAM software developed by the German company Siemens that provides design, simulation, and manufacturing solutions to support engineers and designers in product development, concept design, and prototype making. It offers various 3D modeling options, including direct modeling of solids and parametric design, as well as CNC solutions and 3D printing options.
The native file formats for Siemens NX are PRT (parts, assemblies, and drawings), FEM (finite element), SIM (simulation), AFM (FEM assembly), and UDF (defined by the user). It also supports external formats such as JT, IGES, DXF, DWG, STEP, and more.
| Software Version | Annual Subscription |
| NX Core Designer | $4,889 |
| NX Advanced Designer | $9,791 |
| NX Mold Designer | $13,176 |
| NX Scan to Part | $10,715 |
| NX Drafting & Layout | $3,345 |
Inventor
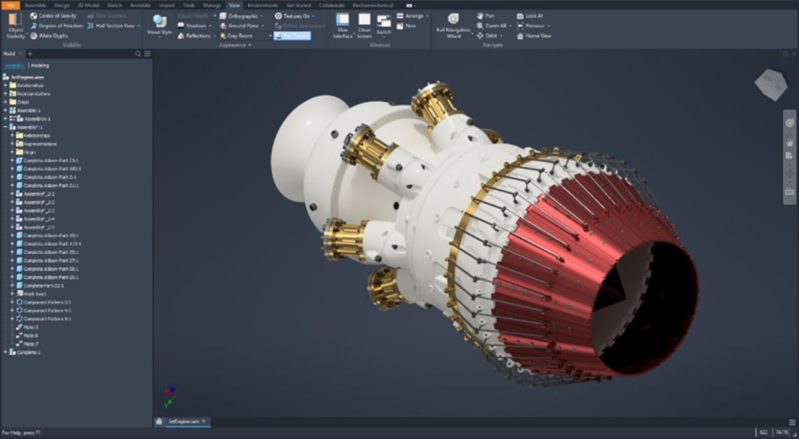
Inventor is a professional-grade CAD software developed by Autodesk for mechanical design, 3D modeling, and product simulation. With specialized tools for sheet metal, frame design, tube and pipe, cable and harness, presentations, rendering, simulation, machine design, and more, it integrates parametric design to offer highly realistic 3D models and professional renderings in a user-friendly interface. Inventor also allows users to connect and share data through Autodesk web apps and offers automatic design tools to improve efficiency in creating complex models and manufactured products.
Inventor’s native format is IDW, but also works with DWG format in drawings. The DWG file type is native to AutoCAD, which can also be used internally in Inventor or TrueView. Inventor works with file extensions such as IPT (parts), IAM (assemblies), and IPN (presentations). Autodesk also supports external formats like IGES, DXF, DWG, and ACIS.
Similar to AutoCAD, Inventor offers a 30-day free trial and a free one-year renewable student version. The standard version of the software starts at $3,600 per year, with upgrades and maintenance included.
PTC Creo

PTC Creo is a 3D modeling software that integrates CAM/CAE features for product design and innovative manufacturing. The software employs generative design and additive manufacturing to transform digital prototypes or sketches into simulated real-life models, which optimize the product development process.
The software offers specific engineering tools to predict the functionality of a 3D model. It provides high-quality tools for 3D printing, ANSYS simulations, and structural analysis to cover all aspects of product development. PTC Creo offers a collaborative cloud-based platform for its users and provides different design packages according to the users’ needs and requirements, starting at $2,780 per year.
Best CAD Software for Product Design
This software is suitable for Product Design.
SolidWorks

SolidWorks is a 3D modeling software that focuses on mechanical and industrial design. Its standard version includes cost estimation tools and manufacturability checks to assist engineers throughout the design process. It also integrates motion and stress analysis tools for testing structural characteristics and performance of products from conception. SolidWorks includes an electrical design section for generating circuits and carrying out complex simulations.
Onshape
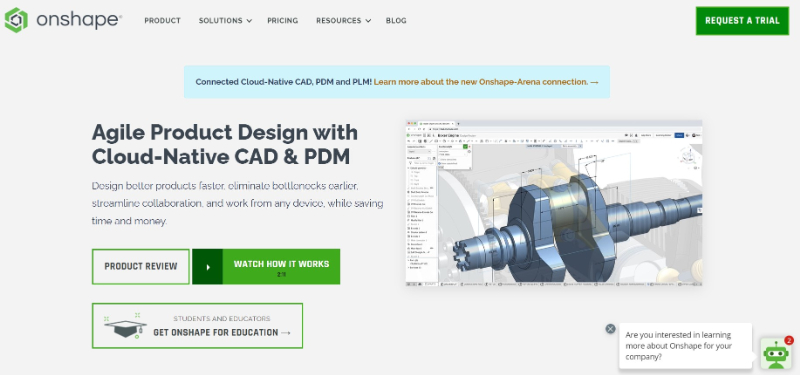
Onshape is a cloud-based CAD service providing access to an online platform for creating 3D models and prototypes with simulation and automation tools. It includes specific structural analysis tools and simulations, a PCB manufacturing section, and flexible designing tools for iterating faster and editing sketches in multipart assemblies. Onshape offers internal chat for users and collaborators and sends mobile notifications for project modifications and edits. Plan pricing begins at $1,500 per year, with a free plan available for hobbyists.
Fusion 360

Fusion 360 provides intuitive design tools in a user-friendly environment. Its features support additive manufacturing, and its product development design extension includes all the necessary tools for developing professional-level products. The extension offers advanced 3D design tools, intelligent features, and automated commands for transforming concepts into tangible manufacturable objects.
Best CAD Software for Civil Engineering
For Civil Engineering, it is best to choose from the following software.
AutoCAD Civil 3D
Autodesk Civil 3D is CAD software that combines 3D design tools and documentation to generate complex infrastructure models. It aids civil engineers in creating detailed concepts and building rail projects, highways, bridges, roads, and more.
The software includes specific features depending on the type of project, such as terrain and geographical modeling, vehicle tracking, pipeline design, stormwater analysis, drainage design, and all the support documentation the project requires. AutoCAD Civil 3D optimizes building projects and helps engineers find better solutions for complex infrastructures. The standard version of the software starts at $2,680 per year, with upgrades and maintenance included.
InfraWorks
InfraWorks is a model building and infrastructure design tool developed by Autodesk. The software is oriented to set civil projects in a real-life context to evaluate designs and help civil engineers, urbanists, and city planners understand the real-life requirements of a construction project.
This includes providing a complete data management tool and iterative tools to evaluate rails, water, and soil behavior before the building stage. The program also provides photorealistic rendering tools to create professional-looking civil projects, explore different conceptual designs, and complete virtual reality experiences. The standard version of the software starts at $2,015 per year, with upgrades and maintenance included.
MicroStation
MicroStation is a CAD software for infrastructure design and civil engineering solutions. The program provides geospatial analysis tools and data management tools to meet the civil industry requirements.
MicroStation also offers a collaborative cloud-based platform to share and edit construction projects, as well as different data utilities for the construction industry. These powerful features include rail and transit, roads and bridges, water utilities, and electric tools to plan, design, and manage infrastructure projects on a big scale. The platform also guides documentation management to meet the industry’s compliances. The software’s 12-month subscription license is currently $2,135.
Best CAD Software for Electrical Engineering
This software is recommended for electrical design.
Eagle PCB Design
Eagle PCB Design is an electronic design automation (EDA) software that uses the Fusion 360 platform to generate digital PCB models, circuits, and electronic components. The software provides specific tools to design components, diagrams, and PCB routing, unifying Fusion 360’s modeling capabilities with an Electronics Workspace.
In addition, Eagle PCB offers a complete library with an extensive list of electric and electronic components and simulation tools to aid electric and electronic engineers in PCB design. It allows users to test connectivity between nodes in electric circuits and establish automatic routing to improve the efficiency of PCB fabrication. The software starts at $545 per year and requires a Fusion 360 subscription.
Altium Designer
Altium Designer is an electronic automation and PCB design software developed to aid electronic engineers by unifying ECAD (electric CAD) and MCAD (mechanical CAD). The software offers a cloud-based platform for users to collaborate across design teams. The program provides industry-oriented tools, such as PCB layout, Multi-board, PCB routing, radio frequency design, and HDI PCB design tools to cover all electronic engineers’ design requirements.
Altium Designer successfully merges 3D modeling with circuit design, with a modifiable environment, data management tools, and a complete PCB layout editor to increase designers’ productivity and promote innovation. A monthly subscription starts at $385, however, there is an option for a perpetual license.
AutoCAD Electrical Toolset
AutoCAD Electrical is a toolset package provided at no cost with AutoCAD software that includes electrical design features to create circuits, components, boards, and electrical projects to aid electrical engineers in product development within the same AutoCAD platform.
The electrical toolset includes an electrical symbols library, automation of wires and components, electric data management following international compliance standards, powerful circuit design tools and controls, SQL catalog databases, circuit and PLC simulations in real-time, and workflow control to boost productivity in electrical design.
The software is also compatible with Autodesk Inventor and can create panel layouts, schematic diagrams, and document electrical control systems. This package is especially helpful for electrical engineers and experts in instrumentation and control systems.
Find the Best CAD Software for Your Needs
There are many options in today’s market for CAD software that cover every need for 2D and 3D design and modeling. From free and affordable programs to highly specialized solutions for industrial design, architecture, mechanical engineering, product design, civil engineering, and electrical engineering, we’ve listed the best of what is currently available on the market. With this comprehensive guide, designers of all levels can find the best CAD software to meet their needs and take their designs to the next level.

