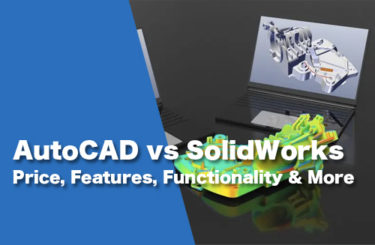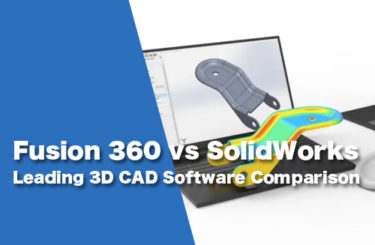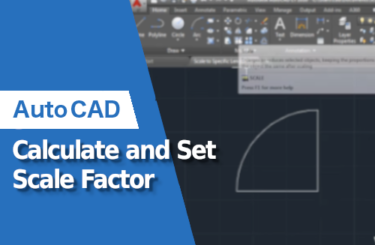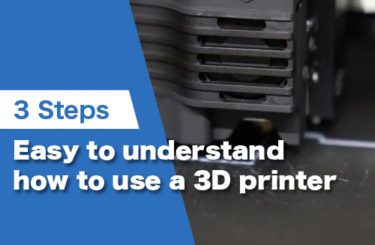- 2024-02-20
- 2024-02-20
Revit vs. AutoCAD: Price, Features, Functionality & More
When comparing Revit and AutoCAD, users can reach similar goals through different design strategies. Revit is a tool for organizing building and architectural information, whereas AutoCAD is primarily a 2D modeling program. When choosing the best computer-aided drafting (CAD) program for your needs it is essential to understand the best way to approach your work. Both software come from the […]












