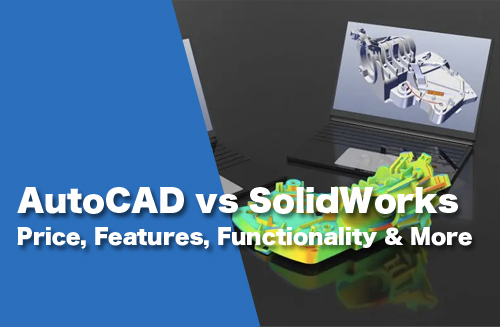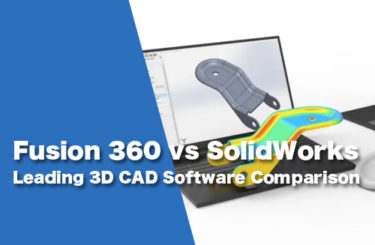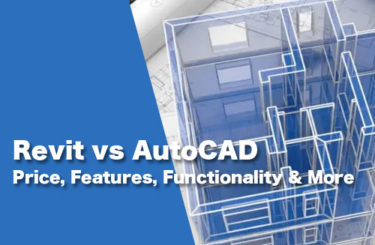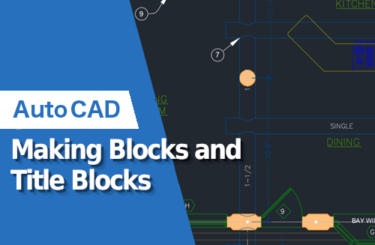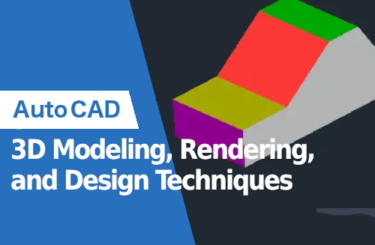Computer-aided design (CAD) has transformed the way engineers and designers create and develop products. Two of the leading CAD software are AutoCAD and SolidWorks. While they share many similarities in their purposes and functions, they differ in their user interface, features, and industry focus.
Keep reading to learn more about the similarities and differences between AutoCAD and SolidWorks and find out which is right for your design needs.
- 1 What is AutoCAD Used For?
- 2 What Is SolidWorks Used For?
- 3 What Are the Main Features of AutoCAD and SolidWorks?
- 4 AutoCAD Pros and Cons
- 5 SolidWorks Pros and Cons
- 6 Which File Formats are Compatible with AutoCAD and SolidWorks?
- 7 What Are the System Requirements for AutoCAD and SolidWorks?
- 8 AutoCAD and Solidworks Deliverables
- 9 Sharing and Collaboration Options
- 10 Price Comparison between AutoCAD and SolidWorks
- 11 AutoCAD vs. SolidWorks: Which Is Right for You?
What is AutoCAD Used For?
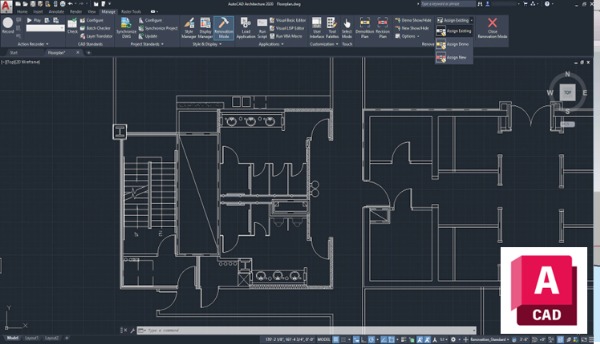
AutoCAD is a CAD software developed for designers to draft and draw 2D and 3D models through graphic controllers and commands. The industry-leading company Autodesk owns AutoCAD, as well as a variety of software tools for designers across different fields.
AutoCAD is used by professionals in the fields of engineering, architecture, and graphic and interior design. Depending on the industry, some designers focus on 2D modeling (e.g., architects and civil engineers), while others focus on 3D modeling and 2D manufacturing plans (e.g., product designers and artists).
For the student version of AutoCAD, please refer to the following article.
What Is SolidWorks Used For?
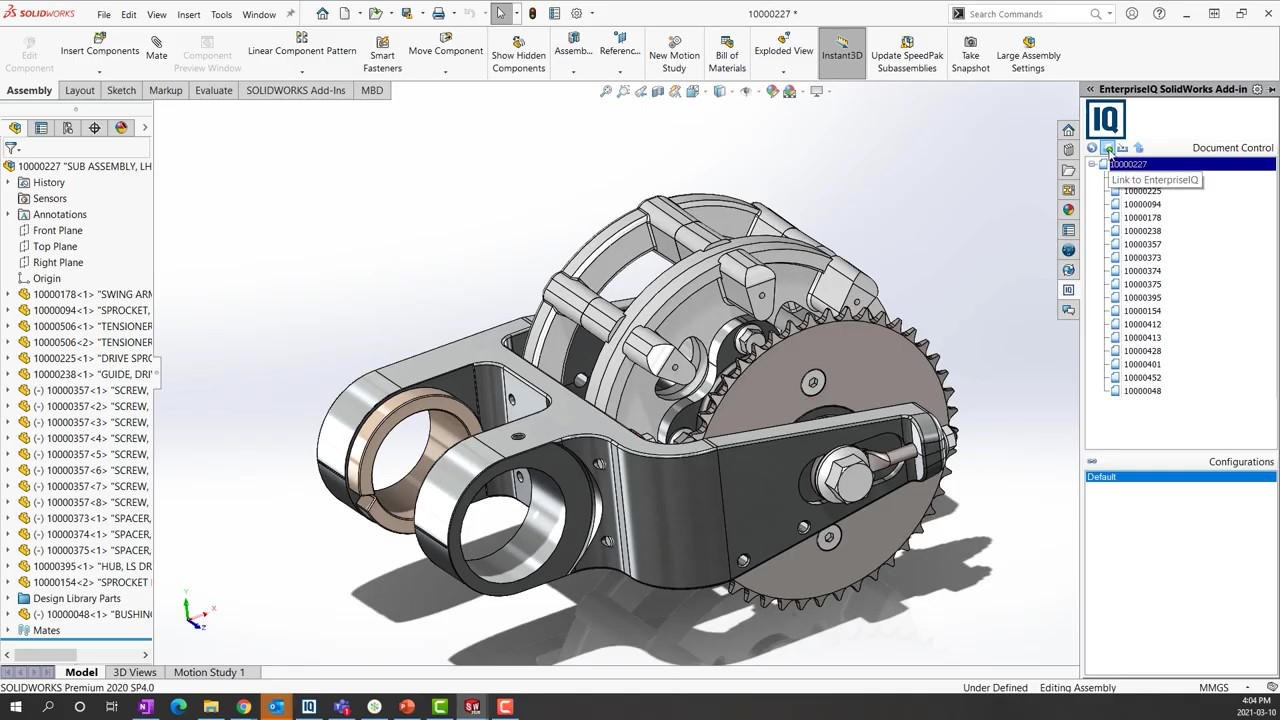
Developed by SolidWorks Corp in association with Dassault Systemes, SolidWorks is a parametric CAD/CAE software that offers designing solutions for 2D and 3D modeling. Launched in 1995, the software has become one of the most popular 3D modeling tools due to its versatility and user-friendly interface.
Professionals from the fields of mechanical engineering, electrical engineering, architecture, product design, and graphic design benefit from SolidWorks’ comprehensive drawing tools. The software’s 3D features and correlations between 2D drawings and 3D modeling make it versatile and dynamic.
What Are the Main Features of AutoCAD and SolidWorks?
Let’s explain the main features of AutoCAD and SolidWorks.
AutoCAD’s Features
First, let’s explain the features of AutoCAD.
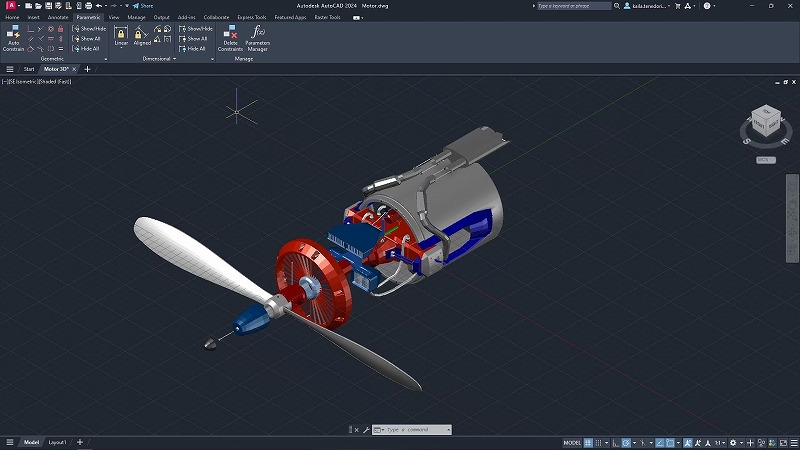
2D Drafting and Design
AutoCAD includes all the necessary 2D tools to create and modify drawings with multiple features. This includes multiple options to generate geometries, lines, shapes, patterns, hatching, styles, fonts, and color pallets, in addition to its layout space to obtain precise and detailed drawings.
3D Modeling and Visualization
AutoCAD provides 3D drafting tools to create surfaces and objects with depth, width, and height using lines, arcs, and geometries.
Collaboration and Productivity
Autodesk’s website includes sections for collaborative design for the different software it offers, including AutoCAD. The online platform allows interaction between users and the creation of remote teams to develop projects in real time. Their collaborative space is free and contains open forums for AutoCAD users.
Specialized Tools and Applications
AutoCAD offers specialized tools for specific fields such as architecture and interior design, with a vast library of predesigned objects and materials. Also, the recent versions of AutoCAD include special tools to edit and create drawings through web and mobile applications.
SolidWorks’ Features
Next, I will explain the features of SolidWorks.

3D Modeling and Visualization
The software offers a variety of 3D modeling tools that aid the manufacturing and product development process. This includes special tools for sheet metal, weldments, molds, intuitive design, and CAM/CAE tools.
It also includes a visualization section for realistic modeling and rendering to provide all the visual tools designers need to create precise and high-resolution models.
Simulation and Analysis
SolidWorks comes with a variety of simulation tools depending on the software package. In terms of economic analysis, it offers cost estimation tools. In terms of testing physical properties, it offers the opportunity to simulate fatigue, stress, mechanical resistance, product durability, heat transfer analysis, and sequential simulations.
Collaboration and Productivity
SolidWorks offers a cloud-based collaborative environment called 3DEXPERIENCE that enables users to work in the design process as a team in real time through a unified platform. This allows everyone who is part of the project to be able to visualize prototypes, perform modifications, reduce time in the validation process, and increase productivity.
Specialized Tools and Applications
In addition to the multiple simulations and analysis tools, SolidWorks provides powerful 3D rendering engines for animation purposes. Also, it partners with the manufacturing industry to work with applications to serve specific industries, such as DELMIAWorks and SEA-LECT.
AutoCAD Pros and Cons
So what are the advantages and disadvantages of AutoCAD?
Pros
First, let’s talk about the strengths of AutoCAD.
Industry-standard software
AutoCAD was the first commercial CAD software, and it’s been in the market for more than 20 years, making it the most popular option to create digital models and drawings. Hence, construction, architecture, and engineering companies consider this software a basic tool for professionals.
Comprehensive 2D drafting tools
AutoCAD offers a variety of 2D drafting tools with different environments for modeling and layout spaces. The software adjusts to all 2D drawing requirements including annotation, dimensions, drawing tools, and visualization.
Large community and support
Autodesk offers a platform called Autodesk Community for users of its many different programs. It also has an active Autodesk Education section, where students interact and share their knowledge. The Autodesk Community is online-based and offers free access for all internet users, with helpful tips and guidance in software use.
Integration with other Autodesk products
Since Autodesk owns several design products, the company strategically provides high compatibility of files between its software. This integration enables users to share files and projects more easily between their own platforms and promotes users to stay loyal to the brand.
Customization options
AutoCAD allows the customization of tools according to the user’s needs. The software is capable of conducting automated operations and setting customized values during the design process to increase productivity. Customizing values and tools improve the quality of the user experience and make the design process easier.
Cons
Next, we will discuss the disadvantages of AutoCAD.
Expensive licensing
An AutoCAD license currently costs around $2,000 per year for an annual license, making it one of the most expensive CAD software for 2D drawing on the market. However, it comes with free educational licenses for users that meet certain criteria.
Steep learning curve
AutoCAD’s interface has changed a lot over the years, making it more user-friendly. However, identifying basic tools and creating the first sketches can take some time. Some AutoCAD detractors argue that the default black background the software offers makes it harder for users to move around the drawing space and access tools.
Limited 3D modeling capabilities
AutoCAD offers a 3D environment to create 3D models. However, it’s not the appropriate software to generate 3D objects. AutoCAD offers limited meshing and parametric tools for the 3D modeling environment, and the creation of three-dimensional objects is not as intuitive as other software such as Inventor and Fusion 360.
Limited simulation and analysis tools
AutoCAD can only simulate the aspect of a drawing or object created in the software. The software lacks more complex animation and simulation tools to test the functionality of objects and other physical properties such as stress, fatigue, or fluid analysis.
Requires a powerful computer
It’s advisable to work with a powerful GPU and/or CPU to run AutoCAD and prevent computer lagging. RAM and graphics affect the software performance and limit users to carry out complex operations and use certain commands.
SolidWorks Pros and Cons
So what are the advantages and disadvantages of SolidWorks?
Pros
First, let’s talk about the strengths of SolidWorks.
Powerful 3D modeling capabilities:
SolidWorks is specifically developed to generate digital 3D models, therefore, 2D drawings are often generated with different software. It offers a variety of 3D modeling tools including photorealistic rendering, animations, and extensive libraries providing a powerful and dynamic design tool for engineers.
Integrated simulation and analysis
SolidWorks offers the opportunity to conduct simulations and visual analytics such as stress, fatigue, and motion analysis, which are useful for engineers when digitally testing the performance and functionality of designed pieces.
Simulation is part of the 3D modeling process for performing structural analyses and predicting the physical behavior of prototypes.
Wide range of specialized tools
SolidWorks provides 3D tools for different designing levels and modeling needs depending on the version you use (Standard, Professional, and Premium). These tools include manufacturability checks, sustainable design alternatives, cost estimation, and reverse engineering, allowing a complete design platform.
Strong collaboration features
SolidWorks allows collaborative design through its cloud-based platform called 3DEXPERIENCE. The platform provides a secure space for users to share assemblies, projects, data, and all kinds of files supported by SolidWorks.
This enables faster and better communication between co-workers and clients by sharing real-time data, making the design process more efficient.
Large community and support
SolidWorks provides its own space on its website for users to participate in open forums and become a part of the CAD community. By building this community, SolidWorks Corp promotes the appropriate use of its software and can more effectively engage with its users.
Many users rely on the SolidWorks Community to share their knowledge, clear out software-related questions, and overall share their experience in CAD design with others.
Cons
Next, we will discuss the disadvantages of SolidWorks.
Expensive licensing
SolidWorks is placed among the most expensive CAD software on the market, with the Standard version being more expensive than its strongest competitor, Autodesk Inventor.
Also, the licensing costs don’t include maintenance fees, which increases the investment costs. That’s why SolidWorks is often used by corporations and private companies that can afford all the costs associated with using the software.
Steep learning curve
Although SolidWorks includes intuitive design tools in its interface, learning to navigate the platform and changing views can be difficult for users with no previous experience in CAD.
SolidWorks is one of the top options for mechanical engineers and professionals. However, it can take time to master the 3D tools as a CAD beginner.
Requires a powerful computer
Rendering photorealistic models and performing animations requires powerful graphics to avoid computer failure and reduce project development time. It’s advisable to work with a powerful GPU and/or CPU to efficiently use SolidWorks and prevent computer lagging.
Limited compatibility with other software
SolidWorks operates with external files from CAD software Solid Edge and Autodesk Inventor, but fails to partner with other open-source programs. Also, the software is limited to Windows operating systems, excluding Linux users and some MacOS versions.
Some SolidWorks tools and characteristics are limited to certain operating systems and computer capabilities.
Limited support for 2D drafting
The 2D drawing space in SolidWorks is reserved for annotations and simple views of objects and assemblies. Also, the software lacks specific 2D tools to develop bidimensional projects with limited sketching and dimension tools available (compared to other CAD software).
Which File Formats are Compatible with AutoCAD and SolidWorks?
AutoCAD works with its own file type DWG, which contains all the drawings’ information. It also allows users to export files in the DXF format to other software such as Adobe Illustrator and CoreDRAW. Because AutoCAD is one of the first CAD software to appear on the market, most other software admits the use of DWG and DXF, even outside the Autodesk environment.
SolidWorks also works with its own file type, which are SolidWorks Part (SLDPRT), SolidWorks Drawing File (SLDDRW), and SolidWorks Assembly (SLDASM). These files are generated by the software to only use them in the same version thus, to share documents between collaborators, they all need to have the same version of SolidWorks or newer. Nevertheless, the software offers many other file types that can be used to export your designs that are editable and visible in other CAD software such as STL, STEP, IGES, or OBJ.
What Are the System Requirements for AutoCAD and SolidWorks?
Here, we will explain the system requirements for AutoCAD and SolidWorks.
AutoCAD System Requirements
Before installing AutoCAD on your computer, check Autodesk’s website for the latest requirements. These requirements can change depending on the version, which is updated every 1 to 2 years. Below are the minimum system requirements required for Autodesk’s latest version of AutoCAD (2023).
| Microsoft Windows | MacOS | |
| Operating system | 64-bit Microsoft Windows 11 or 10 version | MacOS v10.15+ |
| Processor | 2.5–2.9 GHz processor (base) ARM Processors are not supported | – |
| Memory | 8 GB (16 GB recommended) | 4 GB (8 GB recommended) |
| Disk space | 10 GB (suggested SSD) | 5 GB |
| Display | 1920 x 1080 resolution with True Color | 1280 x 800 display |
SolidWorks System Requirements
SolidWorks’ requirements are different from AutoCAD as they need heavier RAM memory and Microsoft operating systems are required for creating and modifying files. Below are the minimum system requirements required for the latest version of SolidWorks (2023).
| Operating system | 64-bit Microsoft Windows 11 or 10 version
eDrawings are also available for viewing (not editing) for MacOS Ventura v11.0+ |
| Processor | 3 GHz recommended, Intel or AMD |
| Memory | 16 GB or more
PDM Contributor/Viewer or Electrical Schematic: 8 GB or more |
| Disk space | 12.0 GB
A solid-state drive (SSD) is also recommended for optimal performance |
AutoCAD and Solidworks Deliverables

Deliverables are the final product of a design. For example, if your desired outcome is to 3D print an object, the deliverable must be a mesh with the appropriate printing format. On the other hand, if you’re designing a residential home and want to share the plans with a contractor, your best deliverable would be a PDF of the floor plans and a realistic rendering of the facade.
In this sense, analyzing your needs will make your software choice easier. AutoCAD’s deliverables are more specialized in the 2D environment, while SolidWorks focuses more on 3D environments. However, both programs are designed to work and generate all kinds of deliverables in both 2D and 3D environments.
The most frequently used deliverables of 2D representations are:
- DWG and DXF files that can be used as vector designs for many applications
- PDF files that allow a broad audience to see your designs
The most frequently used deliverables of 3D representations are:
- Solid body file formats: AutoCAD uses DWG, while SolidWorks uses SLDPRT. Depending on the software you are using, other formats include IPT, STEP, IGES, among others.
- Solid assembly file formats: These are a combination of more than one body in the same file that will only move within its restrictions. AutoCAD uses DWG, while SolidWorks uses SLDASM. Like solid body file formats, other options are available depending on the software.
- Mesh and shell file formats: These are used for detail rendering and 3D printing. Depending on your needs, this can be STL, OBJ, DAE, 3DS, among others.
Although many of these file formats can be produced with either AutoCAD or SolidWorks, their quality is not equally distributed. Most of the 3D deliverables are more easily produced and of better-quality using SolidWorks, due to its interface.
On the other hand, AutoCAD offers more options for the development of 2D deliverables. While SolidWorks offers good quality 2D deliverables as well, users that don’t need the 3D environment usually tend to prefer AutoCAD.
Sharing and Collaboration Options
With the ability to work remotely becoming an essential part of many businesses, software developers have begun integrating a greater number of options and features into their cloud-based communities that allow for a greater ability to edit and collaborate with teams located anywhere in the world.
Both Autodesk and SolidWorks launched new collaborating options in 2021. Autodesk is not new to cloud-based technology. However, they recently included the “Collaborate Securely with Share” option to enable a new design feature in which users can share their drawings with colleagues using a simple command. This command offers an exclusive link that provides your team with the ability to edit, review, or modify the original design through the AutoCAD online interface.
SolidWorks has collaborated with a company called Collaborative Business Innovator to work through a cloud-based platform named “3DEXPERIENCE”. Through this platform, SolidWorks users can share, review, annotate, and validate designs remotely in a collaborative environment with their co-workers by creating communities and adding members in real time.
Although AutoCAD offers sharing options within the same program, SolidWorks’ new platform is more interactive and offers a real-time chat for members of the same community, where they can create posts, discuss projects, create tasks, and ask questions. In this sense, SolidWorks is more developed and involved in cloud-based connections compared to AutoCAD.
Price Comparison between AutoCAD and SolidWorks
Pricing for AutoCAD and SolidWorks is listed in the table below.
| Software | License Cost | Subscription Cost | Student Subscription Cost |
| AutoCAD | Not available | $1,955 | Free |
| SolidWorks | $3,995 | $1,295* | $60–99 |
*The subscription cost for SolidWorks is on top of the license cost. It is possible to purchase SolidWorks and not pay for the annual subscription, however, you will not be able to receive updates as they are released.
AutoCAD Education and Student Access
Autodesk offers all eligible software (including AutoCAD) for free to students and teachers that become part of the Autodesk Education Community. This is a single one-year license with the option to renewal under certain criteria.
SolidWorks Access for Students, Educators, and Researchers
SolidWorks offers several low cost license options for those in academia and research fields. The student version of SolidWorks omits a few premium features that the professional version has.
AutoCAD vs. SolidWorks: Which Is Right for You?
When it comes to deciding which software is right for you, it’s important to have a good understanding of what you plan to create. AutoCAD is used for designing and drafting 2D and 3D models in the fields of engineering, architecture, graphic, and interior design. It offers 2D drafting and design, as well as basic 3D modeling and visualization tools.
On the other hand, SolidWorks is specifically developed for 3D modeling with powerful 3D modeling and visualization tools, integrated simulation and analysis, specialized tools and applications, and collaboration features.
For general CAD use, AutoCAD can’t be beat with its powerful tools and affordable pricing for professional software. However, if you plan to use the software primarily for 3D modeling, there is no better option than SolidWorks.

