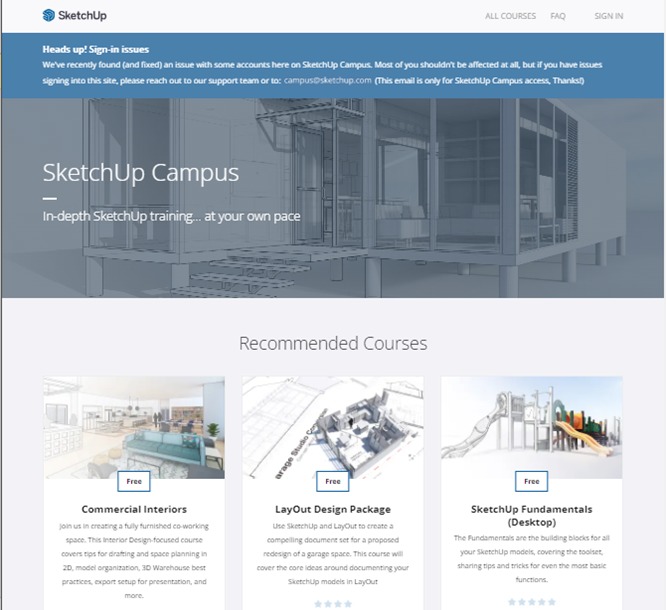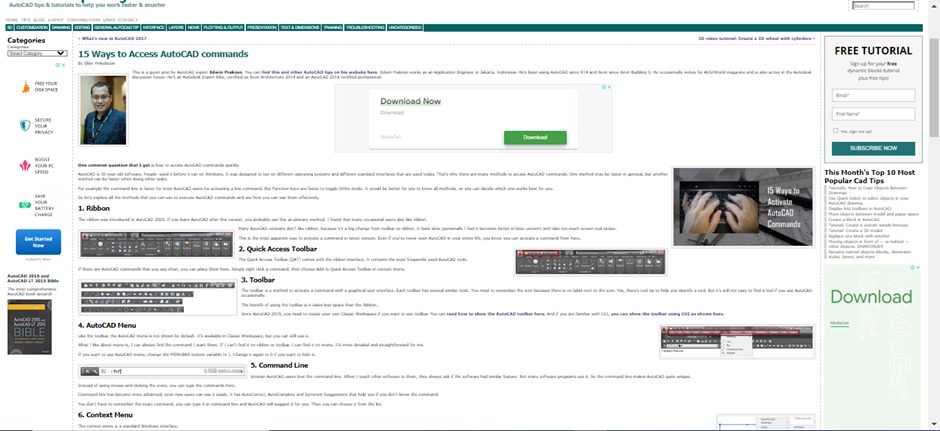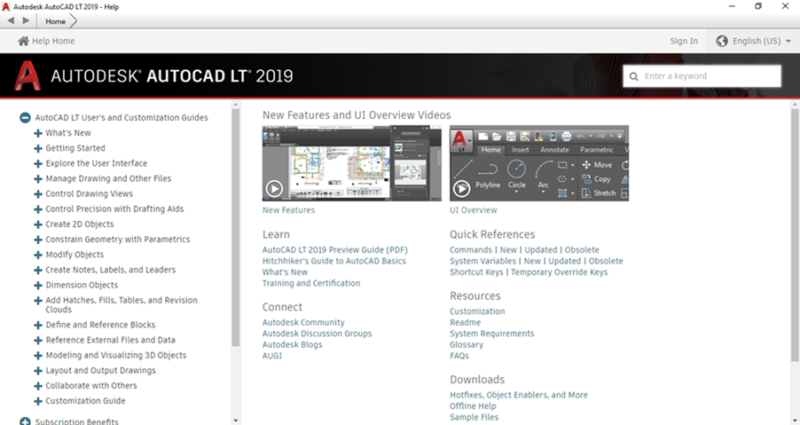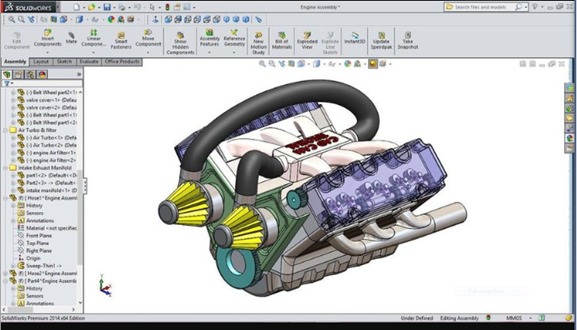Computer-aided design, better known as CAD, is one of the most versatile and time-saving advancements in drafting and 3D modeling in the modern era, allowing you to quickly progress through the designing and testing stages to get products and applications in full-scale production. Furthermore, all of this can be done simply by using a laptop or even a smartphone. Keep reading to find out the different ways you can learn CAD.
5 Easy Ways to Learn CAD
There are many ways to learn CAD. To simplify the options, our examples below will focus on specific examples, but they can apply to just about any CAD software solution, including AutoCAD, SolidWorks, Fusion 360, and Catia, to name a few.
1. Online CAD Courses
The first way of learning CAD is through online courses that are available as both paid and free services. eLearning platforms like Udemy offer basic courses covering beginner’s information, three-dimensional modeling, etc. There are also short paid online courses that are designed to provide you with all of the information and skills necessary to successfully utilize CAD in the workplace, such as this practical online AutoCAD course.

Source: udemy.com
Take SketchUp courses as an example. SketchUp’s official website recommends courses that can help you to understand the basics of SketchUp as well as advanced interior and exterior designs of buildings. In the fundamentals course, you can learn about SketchUp models and key tools for working with beginning models.

Source: sketchup.com
If you are a student or hobbyist looking to get into CAD, Udemy or Skillshare may be a suitable option. However, if you are growing your skillset or need to immediately use CAD in your career, it is worth paying more for a better-quality education.
2. CAD Industry Blogs
Blogs are an excellent way to learn about different CAD software. This is because they can help you comprehensively learn the software in a detailed manner that allows you to replicate the results you are looking to achieve.
Much like our CAD blog, there are many others available online that are written by industry professionals who can share their expertise. In the screenshot below, the writer is explaining the ways to access the commands of AutoCAD.

Source: allaboutcad.com
CAD blogs not only can provide tutorials, but they can also offer ideas that even seasoned professionals can learn something from, like tips and tricks for specific CAD software.
Lastly, blogs can be an excellent way to obtain a thorough introduction on a specific CAD software. Much like our own introductory guides to SolidWorks, AutoCAD, and Fusion 360, there are resources available across the internet that explain the basics including installing the software, creating a new project, and exploring the different features and functionalities.
3. CAD Excercises
Another excellent opportunity for learning computer-aided design and modeling is by practicing exercises of different designs and models to understand and enhance your CAD skills, because you can never learn a software completely and become an expert without practice and repetition.
For example, to enhance your skills, you can practice various exercises for new designs and sketches. In the image below, an exercise is shown for practicing AutoCAD. In this way, you learn to solve design problems and thus enhance your design skills.

Source: tutorial45.com
Of course, these types of exercises are often interchangeable between 2D drafting and 3D modeling software, so if you are looking for free practice exercises, do not limit yourself to searching just for the software you are using.
4. CAD YouTube Videos
YouTube is a versatile platform for learning just about any skill, and CAD software is no different. You can quickly search for skills or solutions that you are having problems understanding in a variety of languages, including English.
While these video tutorials can be very effective at learning a specific feature or tool, you may need to weed through several poor-quality videos before finding one that provides the answer you are looking for while using the same software version that is installed on your local workstation.

Source: youtube.com
5. Software Help and Support
Another way of learning how to use CAD software is through the software’s help and support that is provided with the software to provide solutions when users encounter a problem with the software.
For example, as shown in the picture below, a help dialog box for Autodesk’s AutoCAD LT 2019 is shown. In this dialog box, on the right-hand side, you can enter a keyword for your issue, while in the top right corner you can change the language of the help dialog box. You can learn through tutorials and connect to the AutoCAD community if you want help from experts. You can also see a list of main guides that help with improving a variety of skills including management of drawing files, creating and modifying two-dimensional objects in the drawing, hatches, fills, revision clouds, tables, and much more.

Source: help.autodesk.com
Typically, these help features and official support are accessed through online databases and forums published on the software’s official website.
If you are new to learning CAD software, this learning option may be limited as answers and solutions often require a certain level of previous experience and understanding of the software’s features and tool functionality. However, once you have made it through an online CAD course or have read through a couple of beginner’s guides, you should be able to grasp the answers provided in the software’s help and support section much more easily.
The Importance of Learning Computer-Aided Design
Computer-aided design enables you to make digital two- and three-dimensional drawings and models quickly and efficiently. CAD also makes accuracy and precision accessible even to beginners, which makes simulating, prototyping, and testing your designs in real-world situations and conditions (such as observing the effects of loads and constraints on a model of a real-world object) much easier.

Source: researchgate.net
Who Can Benefit from Learning CAD?
Computer-aided design continues to expand in both the industries that use it and the ways it is being used. Currently, the most common professions that require some form of CAD expertise include:
- Engineers
- Architects
- Drafters
- Building interior designers
- Game design professionals
- Artists and graphic designers
- Industrial product designers
- Video editors and animators
- City planners
- Traffic analysts
- Manufacturers
- Construction experts
Advantages of Using Computer-aided Design
Computer-aided design is used in many ways to help the world not only achieve industrial development and growth but also help people bring ideas to life and turn those ideas into business opportunities.
For example, civil engineers and structural experts use computer-aided design to test structures and buildings. This helps reduce the risks of potentially life-threatening structural failures. CAD is also integral in helping to complete the complex tasks of designing structures quickly, thereby reducing potential delays for building projects. Construction analysts and experts use computer-aided design to reduce project costs through optimal designs that require limited resources.
Architects use CAD to make intricate or immersive designs of houses, apartments, and public buildings that can then be shown to clients, decision makers, or coworkers. This helps to modernize the design pipeline both in-house and when presenting for the client’s considerations.
Traffic engineers use CAD to design roads and highways and examine the various design options, constraints, and limits to achieve better outcomes. Meanwhile, mechanical engineers use CAD to simulate models or designs functioning in real-world scenarios and design manufacturing processes for their products based on those simulations.
Grow Your Skill Set with CAD
We hope this guide has given you some ideas on how you can best learn CAD. While this is a skill that will follow you throughout your professional career, it is important to remember that proficiency takes time and repetition.
Learning CAD will undoubtedly open new doors for you in a variety of professions, so we suggest taking advantage of all the different free and paid ways that can make specific CAD software second nature to you.
AutoCAD Online Training Course

There are so many e-learning opportunities and online training courses available it can be so difficult to know where to start. There are courses set up for people who have little to no AutoCAD experience all the way to courses that are suited to people who are very familiar with AutoCAD but need to know about the more advanced features of this highly sophisticated software. Knowing what to choose in order to improve your skills and not waste your money can be difficult with all these options on offer. Sometimes it can feel extremely difficult to choose, especially when you are only just starting your AutoCAD journey. Don’t lose hope just yet.
If you are just starting your AutoCAD journey, and looking for a top-quality beginner’s guide to AutoCAD. Look no further than CADLab’s very own “Beginners AutoCAD Online Course”. This course has been developed over time and designed to cater for people with little to no knowledge of AutoCAD and are looking to get you up to speed and interested in this incredibly comprehensive program.
On this course you will learn to use AutoCAD’s user-friendly interface as well as a whole host of important features within the program. Learning these interfaces and features will ive you an edge in the competitive world we live in today.
Listed below you will find a breakdown of everything you will learn on this course:
- AutoCAD screen operations and initial settings
- Create objects (line segments, circles, arcs, polylines, rectangles, centerlines, etc.)
- Select objects (basic, quick selection, similar selection)
- Using drawing aids (grid and snap, object snap tracking, etc.)
- Editing objects (move, offset, rotate, trim, fillet, stretch, etc.)
- Layers and properties (layer settings, object properties)
- Reusing content (shapes) (block definition, placement, editing, attribute definition)
- Annotative text (text entry, multi-text, editing, styling)
- Annotative dimensions (fills, multileader, edit, style settings)
- Annotative hatches (create, edit)
- Layout usage (page setup, create viewport, control panel)
- Annotative scaling (settings)
- Drawing comparison functions
- Templates (create drawing templates)
- Data management and utilization (external referencing, linking DWG files)
All of these tools are laid out and explained in an easy-to-understand manor and at a pace that is not too fast for you to understand.
Want to know how to apply for the course provided by CADLab? Simply, open the link provided and you will be guided to the webpage that will give you a breakdown of the course and an easy 3 step purchasing method.







