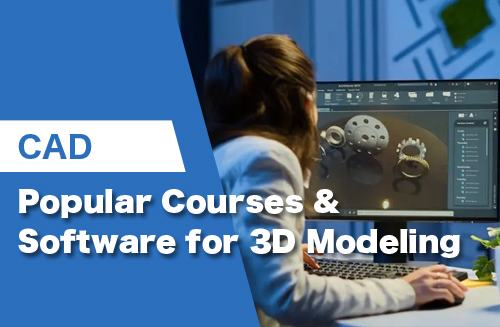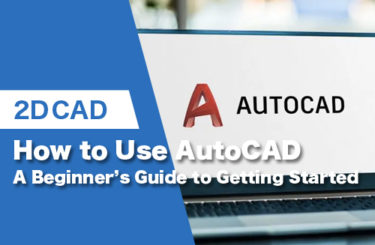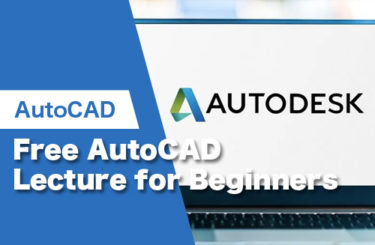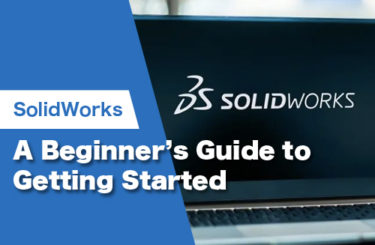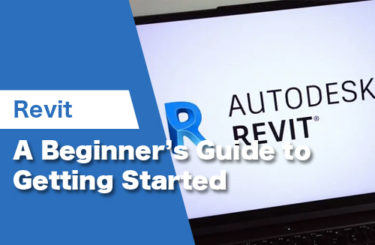Computer-aided design (CAD) is a technology developed for designers to help them in the creation, modification, analysis, or optimization of a design. This technology is based on software tools intended to increase the productivity of the designer, improve the quality of design, automatize the design process, and create realistic projects and concepts.
CAD software offers a wide variety of applications that include prototype development, simulation of machining process or manufacturing operations, render creation, animations and many other designing tools used to bring to life a designer’s ideas.
Benefits of learning CAD
Investing your time in mastering a CAD tool can bring many benefits besides learning a new skill. Here’s a brief list of the main benefits:
- Learning CAD software can help you develop spatial reasoning and creative thinking skills, providing tools to conceive abstract ideas and transform models into reality.
- It helps people to pursue personal projects by the digitalization of a concept or idea and portraying it in an editable format. This allows you to create, modify and play with an idea in many ways within a virtual environment.
- It opens professionals and enthusiasts new career opportunities, since mastering a CAD program or being a proficient user of a CAD tool can make you a highly competitive prospect in any recruitment process. Companies want skilled designers, architects, and engineers in their staff, and learning how to manage CAD software will make the difference between other resumes and yours.
- Digital and cloud-based programs allow people to work from home and explore freelancing options. To learn CAD could transform into a new source of income or side hustle for you, since there are thousands of online job opportunities for CAD designers around the world. This has become a rising job source and it’s expected to keep growing.
Skills you will develop when learning CAD

The learning Pathway to learn how to use any CAD software should focus on:
- Developing spatial reasoning skills
- Understanding parametric feature-based design, coordinate systems, and units
- Manage the software interface and basic 2D and 3D tools. Learn how to use commands, create shapes and lines, establish dimensions and move around the working space
- Learn to import and export documents, save features, work with different format files, and printing
- Creating assemblies, working in layers, basic 3D modeling operations, and complementary tools
- Adding constraints, creating equations, generative design, and design oriented to manufacturing.
Best online courses to learn CAD
We will introduce the CAD learning method recommended by our staff.
Autodesk-approved seminars
We recommend learning at seminars accredited by Autodesk. You can learn through videos, so you can watch them at work or at home.
There are only a few seminars accredited by Autodesk, so please check here.
Udemy
Udemy is an online platform for teaching and learning with thousands of courses available for different fields in different languages and modalities. On this platform, instructors upload videos, share documents with learners, and open discussion boards to interact with their students. Udemy has many affordable options for CAD courses (some below 20$ fee) so you can choose the course you like the most and review the course content, resources and ratings before enrolling. You can start searching for a course by using keywords related to the CAD software of your preference.
Coursera
Coursera is an American massive open online course provider for learners all over the world. Coursera works in alliance with universities and higher education institutes to provide students the opportunity to enroll in online courses, certifications, and degrees from prestigious facilities across the globe. It has the benefit of offering free auditing options from thousands of courses and programs for students, however, most of them require payment if you want to be graded for quizzes and exams and obtain an official course certificate. Coursera offers specialized courses in the CAD field from international universities and CAD software companies such as Autodesk, Rhinos, and Siemens.
YouTube Channels
YouTube is always a great option to start learning a new skill or simply obtaining audiovisual information from almost any subject you can think of. Tutorials are indeed an affordable option to start using new CAD software. Of course, YouTube is affordable since all the information available is completely free, however, it is more advisable to use YouTube to learn CAD tricks, tips, or short lessons on specific CAD programs. It can definitely help you to clear doubts, improve your skills or offer a broad introduction to any CAD platform.
Companies Training programs
Big CAD software companies such as Autodesk and SolidWorks often offer their users training programs and courses on their websites that can be included as part of the license costs. They provide the most accurate and updated information about their software and will guide you in the use of their programs and how to use the CAD tools they offer. Of course, most of these courses are only available for users that belong to their communities and that have already purchased a specific CAD license or plan.
How to choose a CAD software for beginners
As stated above, there are many aspects to consider when it comes to choosing the appropriate CAD software for you, in this sense here’s a list of the key factors you need to keep in mind when making that decision:
Budget
This is an important factor when making any financial decision and will always depend on the user´s budget. In terms of costs, the most affordable CAD software in the market is FreeCAD, LibreCAD (both open-source programs), Fusion 360 (the most affordable Autodesk license), SketchUp, and Rhino 3D.
Application and field of study
Some CAD software available in the market provides specific tools for certain fields so users can create their drawings efficiently. AutoCAD and SketchUp are the most popular programs for architects and interior designers. In the case of mechanical engineers, Inventor, SolidWorks, and Fusion 360 are the best options. For jewelry design many users like Rhino 3D and for the automotive industry CATIA is the top-leading CAD software.
Hardware and software requirements
Some CAD software require powerful hardware and great graphical data storage to function properly. Also, some CAD software is not supported on free operating systems such as Linux (like Autodesk’s software) or doesn’t have a license to run on Apple iOS (such as SolidWorks). In this sense, it is always important to check the hardware and software requirements of a program before buying it.
Level of difficulty
Some CAD programs require more training to create drawings and master their tools than others. Professional CAD software like CATIA or SolidWorks is not as user-friendly as other programs like Fusion 360, so it will depend on the learner to spend more time familiarizing themself with the software. However, there are always online guides and tutorials that can make learning CAD a lot easier.
Best CAD software to start learning CAD
Nowadays, there are many available options for software for 2D and 3D modeling. Engineers, architects, and designers usually specialize in a particular program or platform due to its features, interface, and design tools. There are CAD programs more oriented to certain fields like SketchUp (mainly used by architects and interior designers) or Autodesk Inventor (designed for mechanical engineers).
However, learning any CAD software can help beginners to understand other programs and get familiar with CAD design, how to create models and how to establish a design path.
Regardless of what your software of preference is, you need to keep in mind your field of work, the purpose of your designs, and which tool will be more appropriate and affordable for you. Some designers advise starting with free open-source CAD software, especially if you are just an enthusiast. However, if you want to make CAD designing a career you may want to start with professional software.
Here are three software options to start learning CAD:
FreeCAD
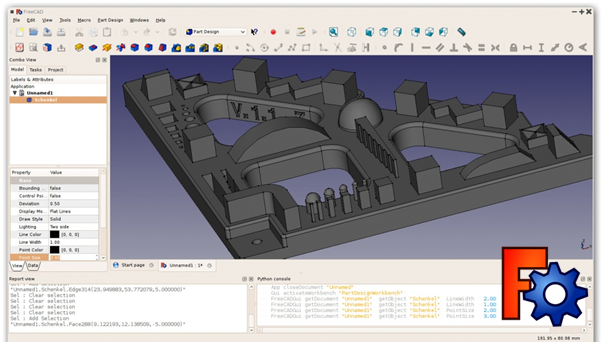
FreeCAD is a free open-source, 3D parametric modeling software with the ability to recreate objects and modify their features and properties in the design process. It also allows 2D sketching offering the option to constrain shapes and geometries and adjust or extract details from 3D models to create highly professional drawings. It is an excellent option to start generating your first models due to its user-friendly software and its no license fee nature.
FreeCAD is a very accessible software and it’s compatible with all operating systems such as Linux, MAC, and Windows in each version. It also integrates and manages different file formats such as STEP, IGES, STL, DXF, SVG, OBJ, and DAE. Its format versatility it’s a great feature to import drawings from other popular software such as AutoCAD, Fusion 360, or SolidWorks.
It can be a useful tool for professionals and students in engineering and architectural fields and includes simulation and analysis tools such as Finite Element Analysis (FEA), stress analysis of elements, and CAM/CNC workbenches.
Fusion 360
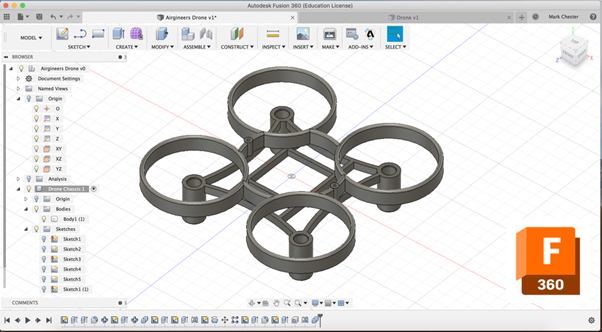
Fusion 360 is a CAD/CAM/CAE cloud-based software developed by Autodesk. This software combines easy and dynamic modeling options with high versatility to create manufacturable designs, prototypes, and solids. It also provides simulation and CAM options that makes Fusion 360 unique in the computerized design market.
This software has gained popularity during the last few years for its versatility, its user-friendly interface, and for being the most affordable option for professional CAD/CAM design in the market. This software has a steep learning curve, making it easy for beginners and intermediate users to understand the program and deliver professional-looking models.
Fusion 360 provides a variety of options in the product development process, including 3D modeling (design), rendering, manufacturing, 2D drawing, and CAM toolpath generation for CNC machines. A unique feature of Fusion 360 is its integrated CAD/CAM environment and its specific tools for 3D printing, making this software the first option for beginners and enthusiasts of 3D printing technology.
Fusion 360 it’s known for having a friendly interface for beginners since it contains more condensed commands and It’s more visually dynamic than other CAD/CAM software.
The software works with its own file formats (F3Z and F3D) but also integrates non-native formats such as STEP, DXF, STL, and IGES to include graphical data with different engineering and manufacturing purposes.
Similar to other Autodesk CAD programs, it offers a 30-day free trial and a Free student version for one year, but with renewable options for students and professors. The standard version of the software ranges from $545/yr with upgrades and maintenance included.
AutoCAD
AutoCAD was the first CAD software developed for industrial and personal purposes, and its robust interface and design tools makes it the most popular CAD software in the market. AutoCAD is the number one program taught at universities and schools around the globe and it is the first name that pops out when talking about CAD designing.
AutoCAD was developed for designers to draft and draw 2D and 3D models through graphic controllers and commands. AutoCAD is used by a wide variety of professionals. Depending on the working field, some designers focus on 2D modeling (Architects and civil engineers), while others focus on 3D modeling and 2D manufacturing plans (product designers and artists).
AutoCAD is known for enabling the creation of 2D drawings of floor plans, sections, electrical, piping circuits, manufacturing, or any other flat representations as well as 2D drawings for CNC manufacturing and other cutting machines. It also offers high-quality renderings and 3D models for prototype-making and machining processes.
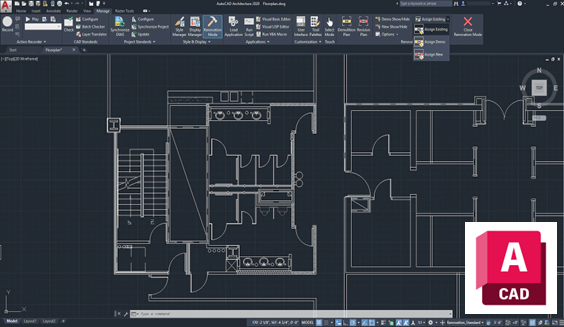
The software works with its local file format which is DWG containing all the drawings’ information. It also allows users to export files such as DXF to Adobe as PDFs and since it was the first commercial CAD software in the market, many other programs use DWG format making it highly versatile and universal. Furthermore, it offers many options for exporting files in the 3D environment such as STL, OBJ, DAE, 3ds, and so on.
AutoCAD, like other software developed by Autodesk, offers a 30-day free trial and a Free student version to incentivize CAD users and promote education. Although the Student Version only lasts one year, it’s a renewable license available for students and professors. The standard version ranges from $1600/yr with upgrades and maintenance included. Its competitive costs and versatility make AutoCAD one of the top CAD/CAM programs in the market.
Since AutoCAD is still considered a “universal” CAD software for millions around the world, many beginners choose AutoCAD to start learning CAD and then translate the knowledge gained to other software if they need to.
AutoCAD Online Training Course

There are so many e-learning opportunities and online training courses available it can be so difficult to know where to start. There are courses set up for people who have little to no AutoCAD experience all the way to courses that are suited to people who are very familiar with AutoCAD but need to know about the more advanced features of this highly sophisticated software. Knowing what to choose in order to improve your skills and not waste your money can be difficult with all these options on offer. Sometimes it can feel extremely difficult to choose, especially when you are only just starting your AutoCAD journey. Don’t lose hope just yet.
If you are just starting your AutoCAD journey, and looking for a top-quality beginner’s guide to AutoCAD. Look no further than CADLab’s very own “Beginners AutoCAD Online Course”. This course has been developed over time and designed to cater for people with little to no knowledge of AutoCAD and are looking to get you up to speed and interested in this incredibly comprehensive program.
On this course you will learn to use AutoCAD’s user-friendly interface as well as a whole host of important features within the program. Learning these interfaces and features will ive you an edge in the competitive world we live in today.
Listed below you will find a breakdown of everything you will learn on this course:
- AutoCAD screen operations and initial settings
- Create objects (line segments, circles, arcs, polylines, rectangles, centerlines, etc.)
- Select objects (basic, quick selection, similar selection)
- Using drawing aids (grid and snap, object snap tracking, etc.)
- Editing objects (move, offset, rotate, trim, fillet, stretch, etc.)
- Layers and properties (layer settings, object properties)
- Reusing content (shapes) (block definition, placement, editing, attribute definition)
- Annotative text (text entry, multi-text, editing, styling)
- Annotative dimensions (fills, multileader, edit, style settings)
- Annotative hatches (create, edit)
- Layout usage (page setup, create viewport, control panel)
- Annotative scaling (settings)
- Drawing comparison functions
- Templates (create drawing templates)
- Data management and utilization (external referencing, linking DWG files)
All of these tools are laid out and explained in an easy-to-understand manor and at a pace that is not too fast for you to understand.
Want to know how to apply for the course provided by CADLab? Simply, open the link provided and you will be guided to the webpage that will give you a breakdown of the course and an easy 3 step purchasing method.

