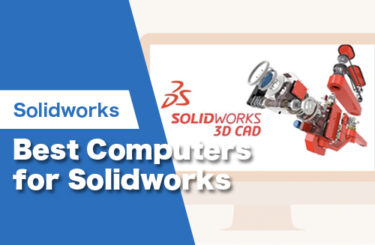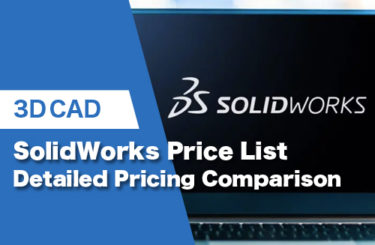The term “computer-aided design,” or CAD, describes the use of computers to facilitate the design process across a variety of industries. Building a whole model in an imagined environment is achievable using CAD software, allowing you to see characteristics like height, width, distance, material, or color before the model is used for a specific application.
But which 3D CAD software is the best? While there are many considerations that need to be made when choosing CAD software, we’ve narrowed down our list to 9 programs that cover the spectrum of 3D CAD usage.
9 Best 3D CAD Software
We cover the gamut, from educational software that will get you on the path of easily creating 3D models to full on suites that are designed to create the most intricate real-world mock-ups.
Note: Software pricing may be approximate and subject to change.
3D Builder
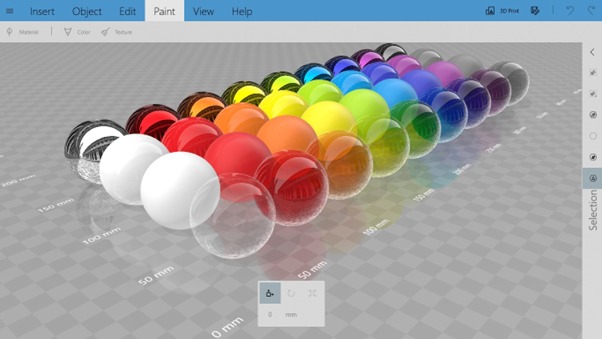
Source: apps.microsoft.com
| Characteristics | Recommended System Requirements |
| Developer | Microsoft Corporation |
| Platform | Windows 10 with Creators Update + mobile |
| Ideal for | Research & Education |
| Price | Free |
Windows includes an integrated edition of 3D Builder. This 3D modeling software has an easy-to-use UI that makes it available to anyone using Windows 10 or better.
There is a library where you can select from pre-made projects. You can work on STL, OBJ, or 3MF files despite its simplicity and lack of features. You should, however, give it a shot if you’re looking for software that can ease you into 3D modeling and printing.
3D Slash
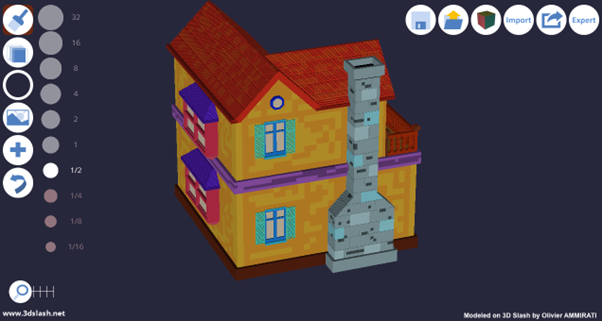
Source: 3dslash.net
| Characteristics | |
| Developer | 3D Slash |
| Platform | Windows |
| Ideal for | Research & Education |
| Price | Free |
In addition to being an ideal software for beginners, 3D Slash is also fantastic for young children. This software can be used for educational purposes due to several features that are specifically created for schools.
It is a useful and fascinating introduction to 3D modeling, and makes it simple to get started with CAD because it functions exactly like a building game. The software provides simple, straightforward access to essential functions. With the help of 3D Slash, you can easily start an STL or OBJ file, sculpt shapes, and manipulate 3D models. Even a VR view is available!
Fusion 360
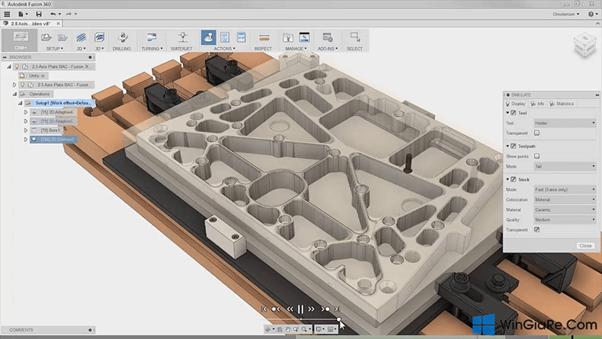
Source: autodesk.com
| Characteristics | |
| Developer | Autodesk |
| Platform | Windows (64-bit), macOS |
| Ideal for | Product/Part Design, Makerspaces, 3D Printing |
| Price | $545/year, free for students and startups |
Fusion 360 is a cloud-based 3D CAD program. It’s unique in that it uses the power of being able to bring design teams together to collaborate on complex projects. One advantage of the Fusion 360 platform is that it stores the entire history of the model, including all changes. It contains many design options, including freeform, solid, and mesh patterns.
It works on a monthly payment subscription basis. Developers also regularly update features, making it continually better as new versions become available. It functions across various platforms and gives you access to your information wherever you are. Many have praised the professional capabilities as well as the software’s user-friendly interface and workflow.
CATIA
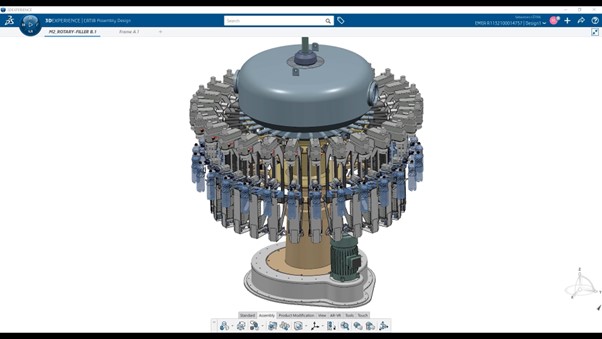
Source: 3ds.com
| Characteristics | |
| Developer | Dassault Systèmes |
| Platform | Windows, Unix |
| Ideal for | Automotive, Aerospace, Product Design, Engineering |
| Price | approx. $12,000 + $2,000/year |
CATIA, which stands for Computer-Aided Three-Dimensional Interactive Application, is the world’s most sophisticated modeling system. Dassault Systèmes, one of the largest industrial software businesses, researched and produced CATIA as a comprehensive software package that fully supports CAD/CAM/CAE.
The software is designed for three types of users, primarily consisting of designers, engineers, and system engineers, with a range of tools developed to satisfy the demands of these three key communities within the automotive, aviation, and heavy engineering industries.
The CATIA Design/Styling tool, which offers options for 3D design, reverse engineering, conceptualization tools, and surface division capabilities, among many other features, is extremely useful for designers.
The next choice is CATIA Engineering for engineers, which gives users the capacity to create high-quality mechanical products using tools like analysis, simulation, etc.
CATIA Systems Engineering, a tool for system engineers, aids organizations in streamlining and expediting the creation of new products.
SolidWorks
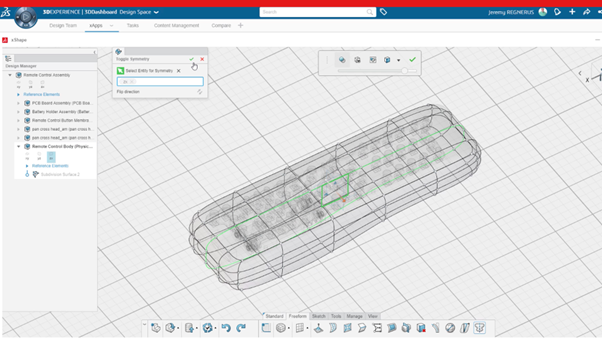
Source: solidworks.com
| Characteristics | |
| Developer | Dassault Systèmes |
| Platform | Windows (64-bit), macOS |
| Ideal for | Civil Engineer, Designer, Drafter, GIS Technicians |
| Price | Approx. $2,800/year |
Because SolidWorks is a popular mechanical design software with a large user base, employers frequently look for candidates with specific experience in using it. The physical engineering and design sectors make extensive use of this 3D modeling CAD software. In the fields of industrial development, it is the standard.
Basic feature groups of SolidWorks include:
Detailed 3D Model Design
SolidWorks stands out among 3D CAD design software solutions with its intuitive, parametric 3D modeling method, which is fast, easy, and convenient for users. Reusability of 2D data allows easy conversion from 2D drawings and sketches into 3D geometric models. SolidWorks has the ability to build 3D models from photos, which is extremely convenient for creation, innovation, and product development activities.
Assembly Design
After being designed via the design feature, the 3D elements can be put together to create an individual machine part or the entire machine. This feature makes it easy to quickly edit, unleash your creativity, and research solutions for new products. From version 2019 and newer, SolidWorks has added many features to support large assemblies, faster loading speed, and tasks that allow quick drawing views.
Improved Utilities
Online licensing makes using licenses on multiple computers much more convenient than before. SolidWorks’ login will transfer custom content and settings to any computer on which SolidWorks is installed, while the Admin Portal allows for easier management of SolidWorks products and services.
Machining Feature
SolidWorks is the foundational CAD software, and the partner of many CAM software solutions: SolidCAM, MasterCAM, PopCADCAM, and more. Since 2017, SolidWorks CAM has been supplemented and developed from CAMWorks software.
AutoCAD
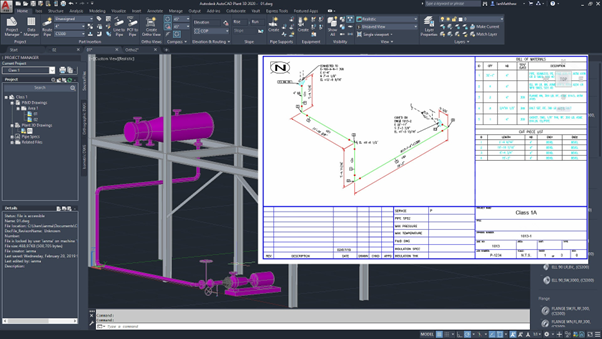
Source: autodesk.com
| Characteristics | |
| Developer | Autodesk |
| Platform | Windows (64-bit), macOS |
| Ideal for | Architectural Designer, Electrical Engineer, Design, Manufacturing Engineer, Mechanical Engineer |
| Price | $1,865/year |
One of the first and most-used CAD programs for 2D and 3D design and drafting is AutoCAD. It can build blueprints, equipment layouts, section planes, model documentation, and other items. Understanding AutoCAD is a surefire way to succeed in a variety of engineering fields.
Basic feature groups of AutoCAD include:
- Support drawing to scale easily
- Size and alignment tools for increased accuracy
- Quickly determine the actual size of the model
- Calculate the quantity of detailed production materials
Some field applications of AutoCAD include:
Space Industry
AutoCAD is an extremely important software for the space industry to design rockets, satellites, and planes, and it allows you to create a design table with calculated formulas before sending projects to the production stage.
Automotive Design Industry
AutoCAD is quite popular with the automotive design industry, because you can use it to build and design components such as tires, engines, printed circuit boards, and more.
Civil Engineering Industry
AutoCAD is frequently used by civil engineers to plan infrastructure construction projects such as bridges, industrial parks, office complexes, and much more.
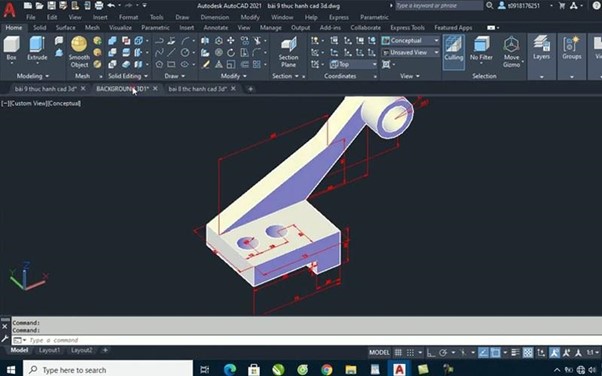
Architecture and Interior Industry
AutoCAD is used by architects every day to initiate projects such as buildings, houses, and even furniture in offices, and is able to provide accurate information like mass, weight, and other calculations and measurements that are essential to designing architecture and products that are safe.
Civil 3D

Source: autodesk.com
| Characteristics | |
| Developer | Autodesk |
| Platform | Windows (64-bit), macOS |
| Ideal for | Civil Engineer, Designer, Drafter, GIS Technicians, Survey Technicians |
| Price | $2,550/year |
Civil 3D is an engineering software application from Autodesk, used by civil engineers and other professionals to plan, design, and manage civil engineering projects. These projects fall under three main categories: development of ground works, irrigation works, and public transportation. Civil 3D can also be applied to construction site development, road engineering, river development, construction of ports, canals, dams, embankments, and much more.
With this software, you can create three-dimensional land, water, or transport models while maintaining dynamic relationships with source data such as feature classifications, contours, and corridors.
ZBrush
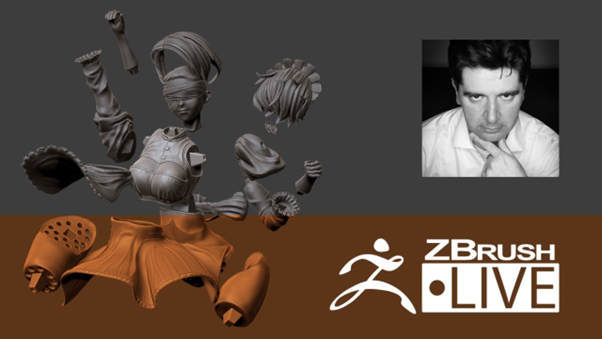
Source: pixologic.com
| Characteristics | |
| Developer | Pixologic |
| Platform | Windows (64-bit); macOS: 10.14 or above |
| Ideal for | 3D Printing |
| Price | $39.95 per month |
Digitize Design Ideas
When using ZBrush, you can create, design and edit models through basic shapes, according to your preferences. Once the model’s skeleton is complete, you can easily move on to using professional tools to proceed to the final stages.
Although the interface of ZBrush is somewhat confusing for new users, the features are very complete, contributing to the full digitization of your design ideas, all while helping you shorten your sketching time and bringing better success to your work.
Easier 3D Printing
Once the product design is complete, preparing the model for 3D printing is very easy. Currently, with ZBrush’s technology, you can print in full color, and create models that are worthy of being sold as 3D printed products.
Many of today’s artists and design professionals use ZBrush 3D printing to create amazing models for fashion, 3D games, and home decor.
MicroStation
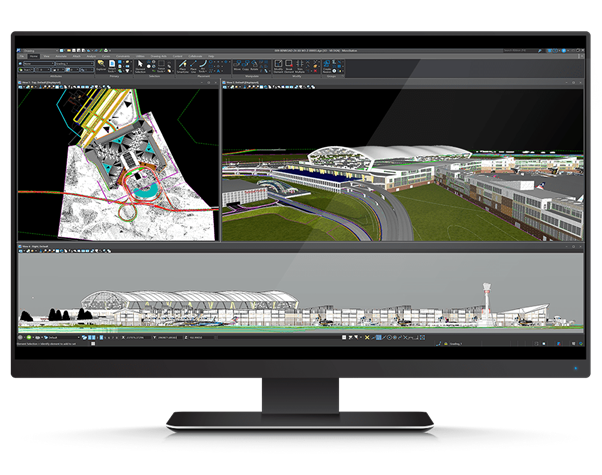
Source: bentley.com
| Characteristics | |
| Developer | Bentley Systems |
| Platform | Windows (64-bit) |
| Ideal for | Architect, Drafter, Civil Engineer, Designer |
| Price | $1,955/year |
MicroStation is a CAD design software manufactured and distributed by Bentley Systems. The software has a powerful environment that allows the construction and management of graphical objects representing map elements. MicroStation’s tools are used to digitize and edit raster-based objects, edit data, and present maps.
It also provides tools to import and export graphic data from other software via DXF and DWG files.
Maps that are considered difficult to create in some other software (such as MapInfo, AutoCAD, CorelDraw, and Adobe Freehand) are easily made in MicroStation.
MicroStation software capabilities include:
- Creating project products
- Designing in context
- Designing with true 3D parametric modeling
- Enforcing standards
- Laying out and annotating drawings
- Animation production and rendering
- Visualizing and analyzing the design
Which 3D CAD Software Is Right for You?
Although not all-inclusive, this list of 9 commonly used CAD software provides you with many of the best options available on the market today. Depending on if you’re a professional, a student, or a hobbyist, your field or industry of interest, and your budget, one or more of the CAD software on our list is sure to meet your needs.
The Benefits of Adding 3D CAD Software to Your Workflow
The merits of CAD integration in all product development phases are:
- Lower design production costs.
- Faster project completion due to efficient design and workflow techniques.
- Modifications can be made without affecting other design components, negating the need to completely rework a sketch.
- It is not necessary to completely redraw a sketch because changes can be made without affecting other design aspects.
- Higher-quality designs with built-in documentation (such as angles, dimensions, and presets).
- Designs that are more precise and detailed than hand-drawn drawings, making it easier for collaborators to utilize them.
- Utilizing digital files can simplify sharing with coworkers.
Difference Between 2D and 3D CAD Drawing
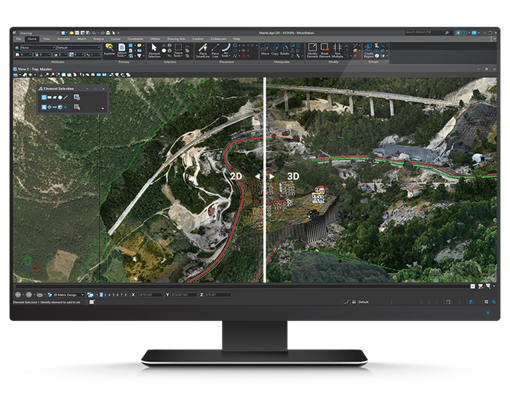
Source: www.bentley.com
Two-Dimensional CAD
Most of us are familiar with two-dimensional computer-aided design, or 2D CAD. Models are two-dimensional, flat drawings that display the broad shapes, layouts, and specifics needed to reproduce or construct the design. Plenty of industries use these kinds of drawings, including fashion, interior design, civil engineering, architecture, automotive industry, cartography, and aerospace.
Three-Dimensional CAD
Three-dimensional computer-aided design is known as 3D CAD. It can be used in ways that are comparable to 2D CAD models.
So what is the difference? Greater detail of the different parts and assemblies of a real entity is provided by a three-dimensional CAD model. To put it another way, 3D models show an item’s functionality in addition to its size and general shape.
While there might not be huge demand for 3D modeling of an architectural floor layout, for example, many fields can benefit from its application. A 3D model is often the most effective way to portray delicate parts designed for the manufacturing and automotive industries.
3D CAD Software FAQ
Why are 3D drawings superior to 2D drawings?
While 2D drawings are beneficial when you need a quick mock-up, in many applications, 3D drawings have a huge advantage in that you can observe all the details visually and estimate any dimensions. You can also generate 3D printing prototype samples via 3D drawings.
Which is the easiest 3D modeling software for beginners?
Both 3D Builder and 3D Slash, mentioned above, are good places to start. While not included on our list, Tinkercad is a free web app by Autodesk that is designed to let you explore 3D CAD. With the help of simple forms, it explains the fundamentals of three dimensions, and you can create your first 3D models quickly and easily.
Which 3D CAD software should mechanical engineers use?
In the above list, there are many software options that engineers should consider, namely AutoCAD, Fusion 360, SolidWorks, and CATIA. It’s important to research which software are more likely to be used within your specific industry or area of interest if you are limited to choosing only one or two software to learn.
What are the criteria for using AutoCAD?
From a system perspective, it is best to look at AutoCAD’s system requirements here. The software takes a considerable amount of computing power, and it’s important to have a computer and monitor that can handle the stresses it places on your workstation’s system.



