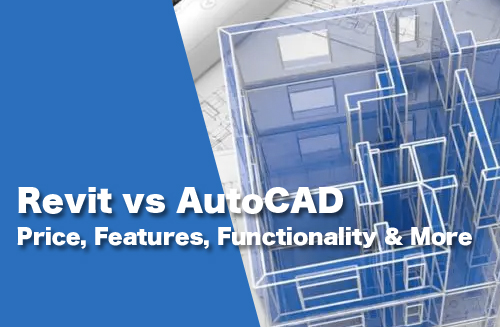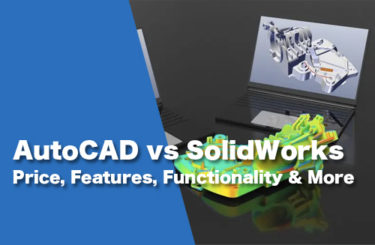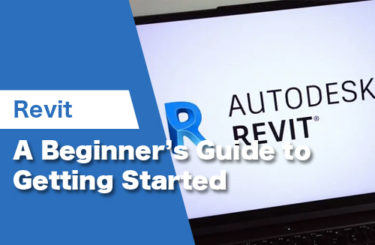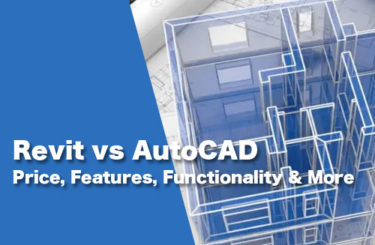When comparing Revit and AutoCAD, users can reach similar goals through different design strategies. Revit is a tool for organizing building and architectural information, whereas AutoCAD is primarily a 2D modeling program.
When choosing the best computer-aided drafting (CAD) program for your needs it is essential to understand the best way to approach your work. Both software come from the same Autodesk family, which creates solutions geared for designers and engineers, so it is possible to use each software on its own or even combine them when necessary.
- 1 Big differences between Revit and AutoCAD
- 2 What is AutoCAD?
- 3 The Best Features in AutoCAD
- 3.1 1. Precision Drawings
- 3.2 2. Faster and More Efficient Workflows
- 3.3 3. Scaled Drawings
- 3.4 4. Reduced Chance of Errors and Easy Editing
- 3.5 5. Deployment of 2D Projection Drawings, Detailed Sections of Architectural Drawings
- 3.6 6. Deployment of 3D Models Based on the Software’s Available Tools
- 3.7 7. Alterations to Text Appearances in 2D Drawings
- 3.8 Price and License for AutoCAD
- 4 What is Revit?
- 5 The Best Features in Revit
- 6 Revit vs AutoCAD Price and License
- 7 The Main Differences Between Revit and AutoCAD
- 8 Revit vs AutoCAD FAQs
- 9 Conclusion
Big differences between Revit and AutoCAD
First of all, the big difference is that Revit is software specialized for BIM, whereas AutoCAD is basically used for 2DCAD.
However, AutoCAD is also capable of 3D modeling, so it can also be used like BIM.
However, both are not cheap, so if you want to do proper BIM, you should use Revit, and if you want to do architectural design in 2DCAD, you should use AutoCAD.
What is AutoCAD?
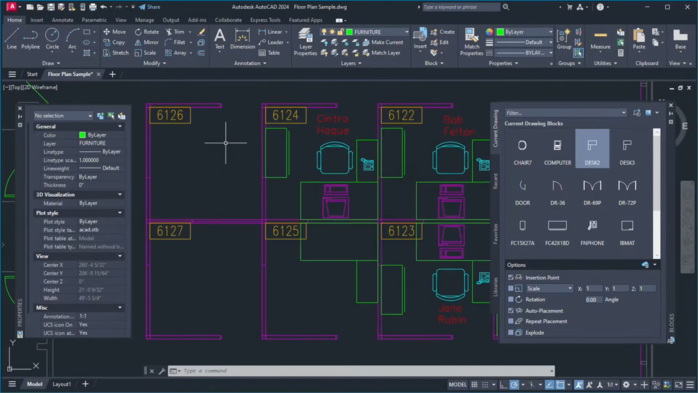
AutoCAD is a computer-aided design (CAD) program that was created by Autodesk, a company known for its software solutions for a variety of industries, including engineering, manufacturing, architecture, product design, and more.
This software allows design professionals to efficiently create and edit digital images and designs in both 2D and 3D, making it simpler and faster to lay out and manipulate drawings and models compared to using hand drawings.
The Best Features in AutoCAD
AutoCAD has a number of features that make it a fantastic alternative for designers. Autodesk regularly releases updates that bring with them new features, some of which include:
1. Precision Drawings
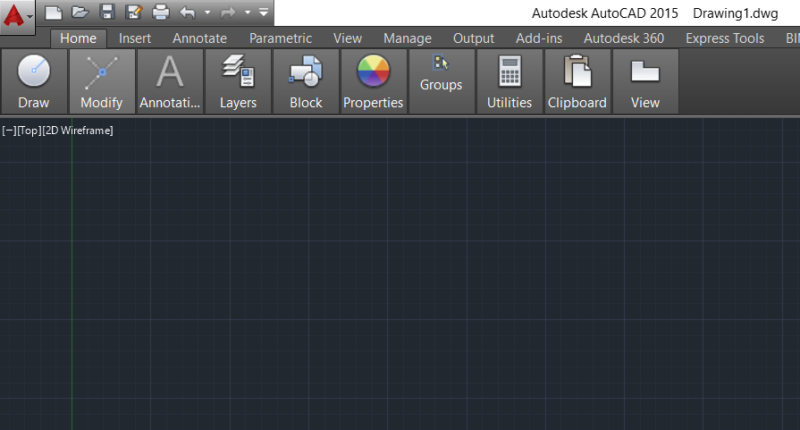
With a variety of choices to set the precise size and alignment that you desire, AutoCAD makes it simple to draw precisely.
You can see a grid of rectangles on your screen. To find the required point, click on any interval on the grid. If you feel that this isn’t precise enough, you can use your keyboard to enter the exact coordinates of the spot where you wish to begin drawing.
2. Faster and More Efficient Workflows
AutoCAD enables you to distribute controlled copies of your drawings to collaborators so that they can provide input. Markup is supported, and a fascinating My Insights feature offers users interesting advice on their projects.
3. Scaled Drawings

Drawing to scale is possible using AutoCAD, which is one of its key advantages. Choosing the suitable units of measurement is the initial step. The model can then be drawn in 1:1 scale.
This makes it simple for you to determine the true size of the object you are drawing. Without changing the drawing itself, you can also modify the scale to see how the model might appear in various sizes.
4. Reduced Chance of Errors and Easy Editing
With AutoCAD, you don’t have to go through a laborious process of making small changes to hand-drawn models. Using the software’s simple tools, you can quickly and effortlessly draft your designs, completing jobs in a fraction of the time it would take to do so using manual drafting.
5. Deployment of 2D Projection Drawings, Detailed Sections of Architectural Drawings
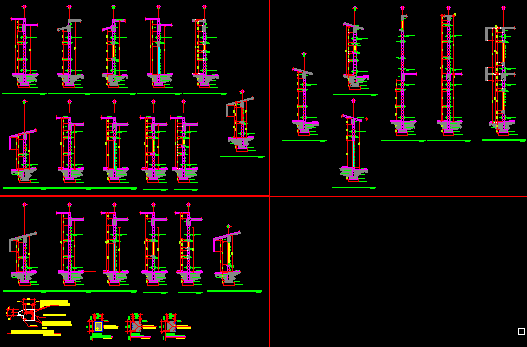
AutoCAD can also develop 2D projections and detailed cross-sectional views of architectural drawings.
6. Deployment of 3D Models Based on the Software’s Available Tools
 Although working with 2D objects was the initial intent of AutoCAD, there is now the ability to work in 3D as well, with the same level of precision and control as with its 2D functionality, and with no restrictions on your creativity.
Although working with 2D objects was the initial intent of AutoCAD, there is now the ability to work in 3D as well, with the same level of precision and control as with its 2D functionality, and with no restrictions on your creativity.
7. Alterations to Text Appearances in 2D Drawings
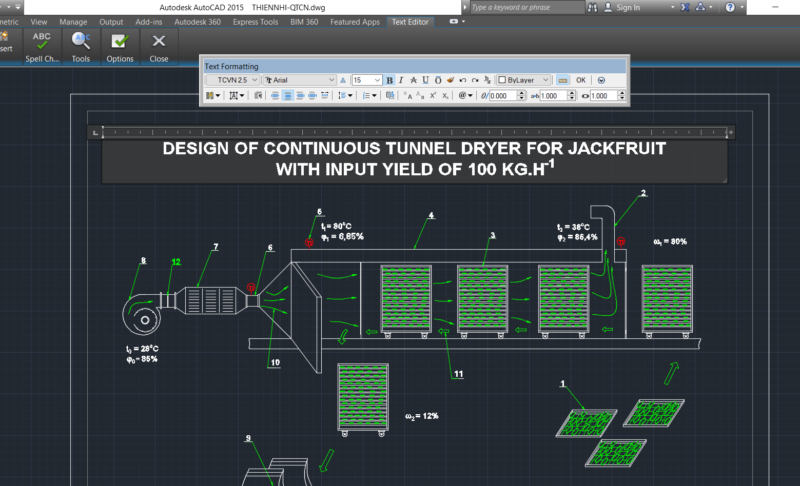
You can alter line spacing, font, justification, and even color by modifying the text options. Additionally, every text object used in the drawing will update automatically whenever the settings for text are changed.
Price and License for AutoCAD
The current cost of a monthly AutoCAD membership is $235, with the option of a yearly AutoCAD subscription at $1,865 (34% discount) and a three-year AutoCAD membership at $5,595 (34% discount).
When you purchase a subscription for AutoCAD, you have access to the web and mobile versions along with the industry-specific Architecture toolset, Map 3D toolset, MEP toolset, Electrical toolset, Raster Design toolset, Mechanical toolset, and Plant 3D toolset.
Where can I get it? AutoCAD
For basic information on AutoCAD, please refer to the article below.
What is Revit?
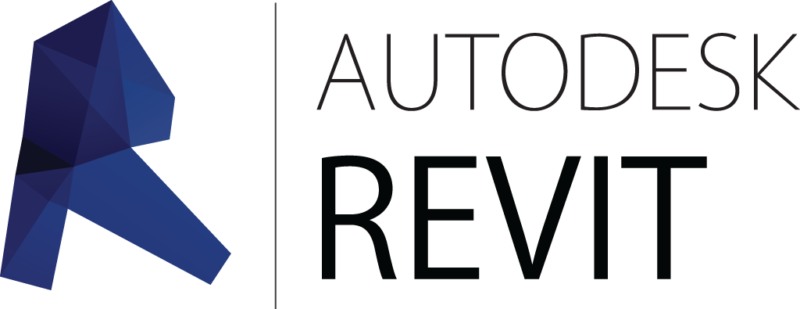
Revit is an evolution of the AutoCAD platform. It is a robust BIM application that enables 3D modeling, rapidly and precisely extracting 2D drawings, and volume statistics. While Autodesk has owned and distributed the software since 2002, it was originally created by Revit Technology Corporation. Revit truly shows its worth when implemented in civil construction projects.
Currently, the Revit software unifies three subjects: plumbing (MEP), electromechanical systems, and architecture design. It offers a 3D modeling environment but also has tools for producing all the conventional 2D documentation (plans, sections, views, elevations, etc.), which is necessary for documenting any kind of civil engineering project.
The Best Features in Revit
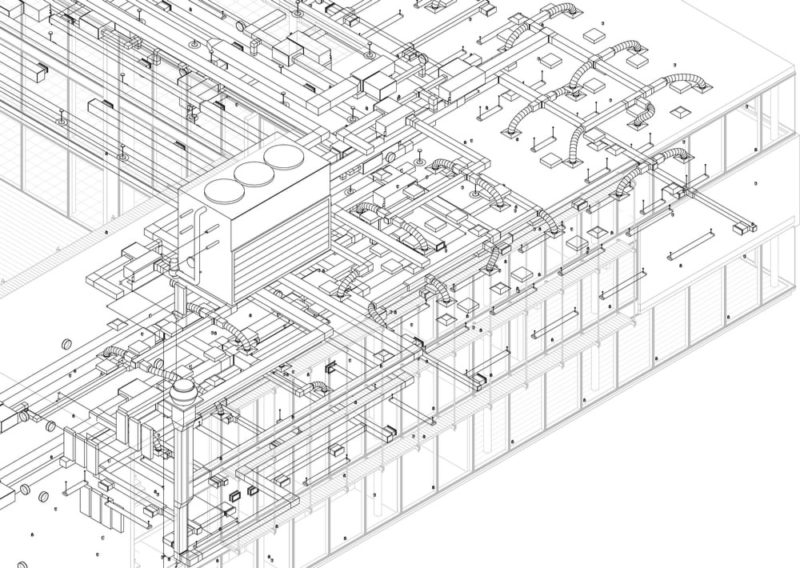
The main focus of Revit’s features and capabilities is on its use as a software for building information modeling. While there are too many features for us to go into depth in this comparison, below are a few that show how it differs from AutoCAD in terms of capability.
1. Instantaneous Modifications
AutoCAD modifications can be labor-intensive and manual. Although the advantages of external reference drawings, or XREF, are well known, they fall short of the promise of BIM (Revit).
2. Coordination of the Construction Process
As a BIM, Revit specializes in communicating information to all parties engaged in developing a structure (or a series of them). Everyone can maintain their independence while staying informed of all steps thanks to the building coordination feature’s ability to upload models from every stage of the process into a shared drive.
3. Integration of Data into a Model
Revit, in contrast to AutoCAD, allows users to work with the full 3D model at the same time and supports multiple perspectives, synchronized modifications, and more.
4. Clean Interface
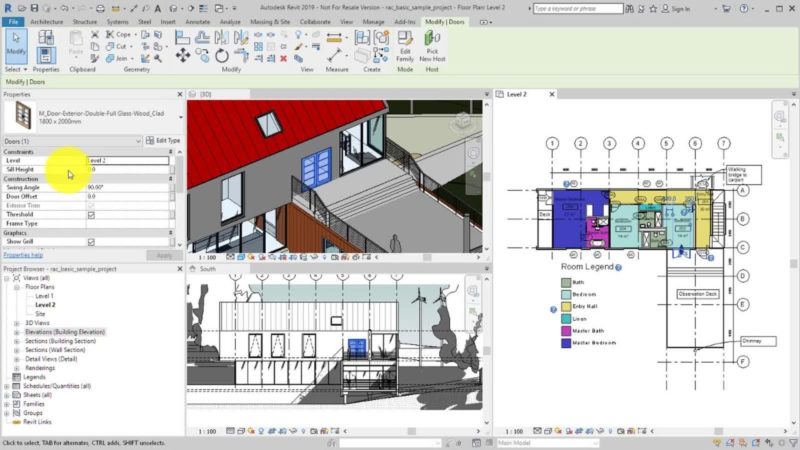
Revit interface (Source: Autodesk.com)
Many users feel that Revit’s interface is simpler than AutoCAD’s, making it easier to use and get acclimated to.
5. Integration of Insights
Revit’s building information model makes it very beneficial for modifying existing structures. With the building’s insight integration, you can access a variety of data on how it performs in terms of general efficiency and environmental concerns, as well as customize the measurements to your preferences and make adjustments to the building from there.
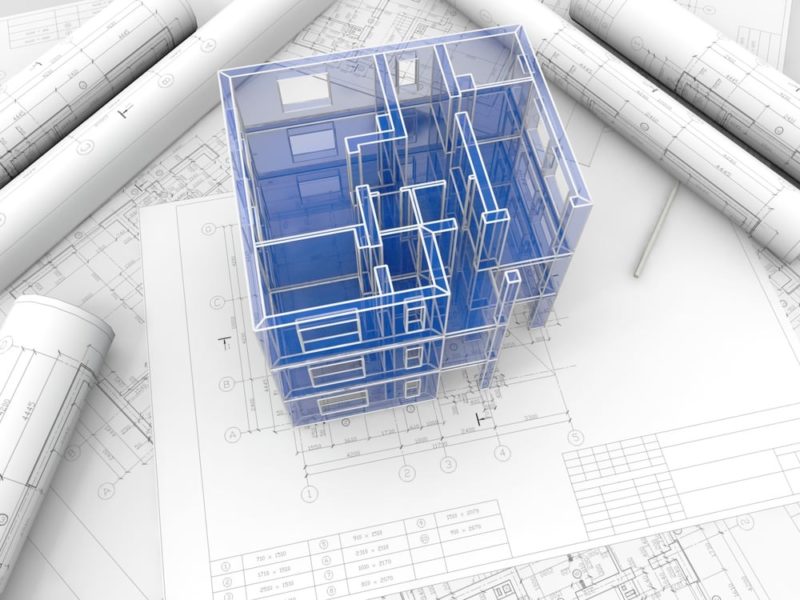
6. Conflict Recognition
Here is where things really start to get interesting! The client has given approval for the design, therefore detailed collaboration with the other engineering trades must now start.
These procedures in AutoCAD are rather “linear,” entailing a continuous back and forth between all the stakeholders. The fundamental benefit of Revit is the ability to integrate the structural, mechanical, and electrical models to the primary architectural model in order to identify and monitor any clashes between the parts in real time.
Revit vs AutoCAD Price and License
The current cost of a monthly Revit membership is $335, with the option of a yearly AutoCAD subscription at $2,675 (33% discount) and a three-year AutoCAD membership at $8,025 (33% discount).
Where can I get it? Revit
The Main Differences Between Revit and AutoCAD
| Product | Revit | AutoCAD |
| Overview | BIM software for architects, engineers, contractors and designers
Create a unified model that contains factual information An effective solution for modeling, collision detection, and change management |
Commercial CAD software that is widely used in 2D and 3D modeling
Create basic geometry representing real objects An effective solution when drawing for precise work |
| Tools | Smart 3D model-based design tool | Professional drawing presentation tools |
| Process | Supporting model workflow, products such as drawings and statistics are extracted directly from a single model. Changes are shown uniformly on the model, and automatically updated to maintain the connection between components | Supports drawing creation workflow, where individual drawings are created and edited independently |
| Operating system | Windows 10, 64-bit | Windows and Mac |
| DWG Support | Export and import DWG files | Supports DWG files, supports a legacy workflow where there are countless DWG files |
| Models | Contains all building model objects, as well as the manufacturer, model, price, structure, and component stages. | |
| Procedure | Enhance repetitive sketch operations | |
| Analysis | Diverse analytical capabilities for architectural, structural, M&E | |
| Drawing presentation | Create a set of construction drawings | Create a set of construction drawings |
The primary distinction is that Revit is a BIM tool while AutoCAD is a CAD tool. While Revit is a design and documentation solution that supports all phases and disciplines in a building project, AutoCAD is a general drawing program with wide use beyond civil engineering.
Revit vs AutoCAD FAQs
Students and educators who verify their eligibility are given free one-year educational access to Autodesk’s products and services, including Revit and AutoCAD.
How much does Revit and AutoCAD cost?
The current monthly and annual subscription fee for Revit is $335 and $2,675, respectively, while AutoCAD comes in at $235 and $1,865, respectively.
Note that you will always get a significant discount by signing up for a one-year or three-year subscription. Not only is it cheaper than the monthly fee, but it can also lock you in at a lower rate if Autodesk chooses to increase the subscription price at a later time.
Can I subscribe to AutoCAD for more than one user?
A single person may access, activate, and use each subscription seat for which a subscription is sold online. Users cannot share a seat, but you can buy more stand-alone licenses and give those seats to various users.
It is also important to note that a single subscription can be accessed on up to three computers, though only one computer can be logged in at a time.
How can I use AutoCAD on a mobile device?
To design while on the go, use the AutoCAD mobile app for iOS or Android devices. With Autodesk’s cloud, you can easily access DWG files anywhere and see and update your most recent drawings in the field. Reduce needless communication lag and office visits by collaborating and making changes in real time. Installing the app on your iOS or Android device is the first step.
Conclusion
There are a number of key distinctions between Revit and AutoCAD, some of which may not be immediately obvious. Hopefully, we were able to adequately describe these differences so that you can better choose between these two software solutions.

