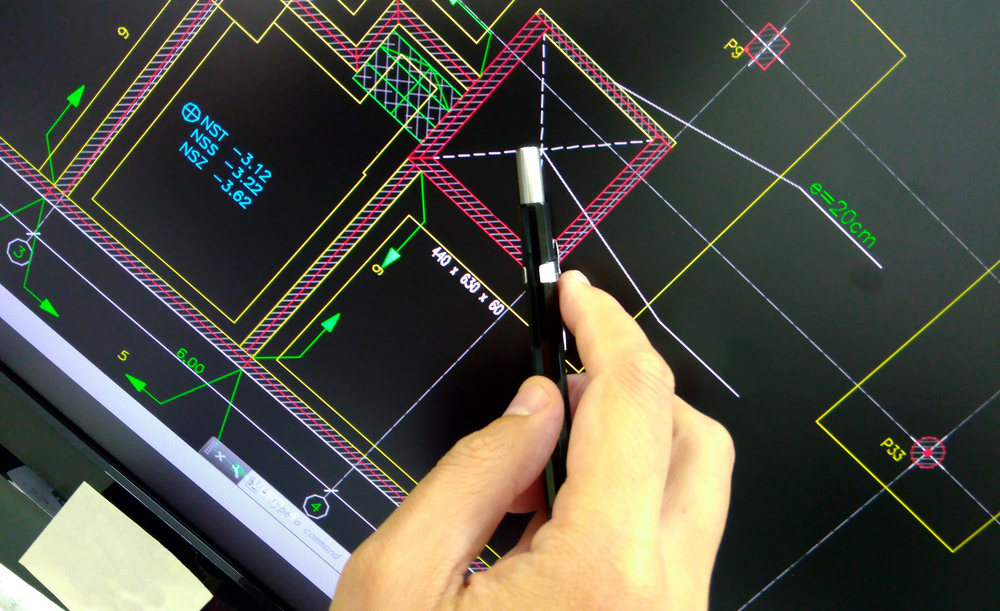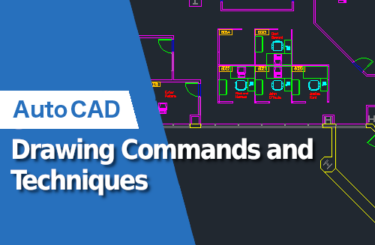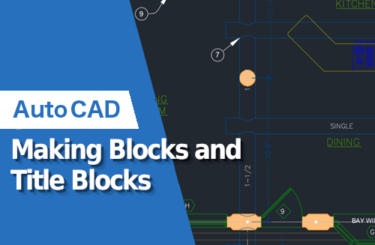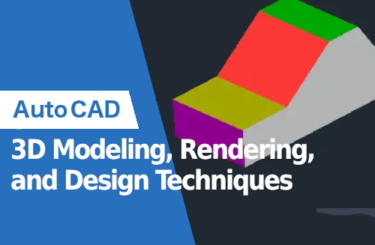If you’re new to using CAD software and trying to understand the difference between AutoCAD and AutoCAD LT, you have come to the right place. In this article, we break down what each software is and what it can offer to help you make the best decision for your CAD needs.
What is AutoCAD?

AutoCAD is a complete 2D & 3D CAD software capable of precision drafting and model designs, from architectural mockups, urban planning, and electrical schematics, to product development, prototyping, and much more.
What is AutoCAD LT?
AutoCAD LT is a lite version of AutoCAD, which offers only 2D CAD capabilities along with some other essential features. It is geared toward architects, town planners, and engineers who exclusively work with 2D drafting and design.
AutoCAD vs AutoCAD LT
Which AutoCAD software is right for you? Take a look below to see how AutoCAD and AutoCAD LT stack up against each other based on their standard features.
| AutoCAD | AutoCAD LT | |
| Design Options | 2D Drafting & 3D Modeling | 2D Drafting |
| Rendering | All rendering options are available | No rendering |
| 3D Printing | Yes | No |
| Design Automation | Yes | No |
| Toolsets | 7 for MEP (Mechanical, Electrical, Plumbing), Architecture, and Civil Engineering | None |
| Design Compliance with CAD Standards | Yes | No |
| Materials & Mass Properties for Models or Parts | Yes | No |
| Parametric Constraints for Parts | Yes | No |
| Custom Keystroke Commands | Yes | No |
| Printing Batches of Drawings | Yes | Yes |
| Smart Annotation Tools | Yes | Yes |
| 2D Manufacturing Drawings | Yes | Yes |
| Global Sharing | Yes | Yes |
| Shared View Workability | Yes | Yes |
AutoCAD LT is simpler and cheaper software.
People who want to do architectural design at a low cost may choose AutoCAD LT. However, there are some things you cannot do, so it is important to check carefully.
AutoCAD vs. AutoCAD LT Pricing
Both options come with a three-tier subscription plan.
| AutoCAD | AutoCAD LT | |
| Monthly | $235 | $60 |
| Annually | $1,586 | $345 |
| 3 year | $4,518 | $983 |
If you know that you will only be working with 2D files, we suggest taking advantage of AutoCAD LT’s 30-day free trial to see if it’s capable of handling all of your tasks. If you’re still unsure after the trial is over, you can sign up monthly until you’re ready to commit to a longer subscription period. This also allows you to switch more easily to AutoCAD later on, since Autodesk does not offer an upgrade option from AutoCAD LT to AutoCAD.
Additional AutoCAD Features to Consider
Apart from the similarities and differences that both software have, there is more that needs to be considered to clearly understand how each might affect your CAD software requirements.
Mechanical Design
Winner: AutoCAD
Mechanical engineers are often required to design 3D models of objects, assemblies, and parts, which can’t be done with AutoCAD LT. However, with AutoCAD LT, you are still able to easily create 2D drawings for manufacturing or other purposes such as perspective drawings.
Electrical Design
Winner: AutoCAD
With electrical design, both AutoCAD and AutoCAD LT let you easily design layouts for electrical panels or schematic diagrams for electrical work in buildings. You can also design layouts for electrical systems for city planning. However, with AutoCAD LT, you can’t use electrical standards for these designs or check for errors in the wiring diagrams.
Interoperation & Integration of Coordinated BIM Models
Winner: AutoCAD
Coordinated building information modeling (BIM) models are those where the mechanical, electrical, and plumbing (MEP) model, architectural model, and structural model of the building are designed in relation to each other to obtain an optimized result and overall design of the building. So, in order to test whether those models are actually compliant with the requirements and contingencies of each other, the models are integrated to create a final model. The designers can then locate any required changes that need to be made to the individual models.
For example, if a pipe is in a location where it crosses through a beam in the structure of a building, the designers would become aware of the issue through the BIM model and then be able to change either the piping system or the structure of the building.
While interoperation (i.e., sharing of information of BIM models) is possible in both AutoCAD and AutoCAD LT, AutoCAD has an additional feature of integrating coordinated BIM models together for finalizing a design. This feature is an essential tool for planning and modeling any building or structure, because it saves time, money, and resources.
User-Interface Customization
Winner: Tie
When it comes to customizing the interface’s ribbons and menu, both programs can be customized in that respect.
One advanced feature to consider is that AutoCAD LT doesn’t have any design automation capabilities (as stated before in the comparison table) whereas you can use APIs and add-ons to get a more fluent work environment with increased productivity in AutoCAD.
Model Viewing
Winner: AutoCAD
Even though you can’t create 3D models in AutoCAD LT, you can open them in the software. However, the software doesn’t have viewing and navigation tools for going around 3D models, so you can only see the models from a specific view or camera angle. The standard AutoCAD software has full functionality for viewing both 2D drawings and 3D models.
File Formats
Winner: Tie
One of the most important considerations for any CAD designer or engineer is whether or not the software will be able to export drawings and models in specific file formats.
While other lite CAD programs may be limited in file formats compared to their complete counterparts, AutoCAD LT will let you import and export your designs in any 2D file format that the standard AutoCAD version offers. This includes importing PDFs and many other CAD file formats that are commonly used in the design field.
AutoCAD Web & Mobile App
Winner: Tie
A convenient feature provided by Autodesk is that both AutoCAD and AutoCAD LT have online accessibility through the cloud-based AutoCAD Web, as well as companion mobile apps for iOS and Android. Both of these are included as part of the subscription fee for the desktop versions. Without the subscription to either of the desktop versions, the web and app versions will only let you open and view AutoCAD files.
When storing your files on Autodesk’s cloud, it makes it easy for you to access them anywhere and at any time as well as perform some minor editing using core AutoCAD commands, without having to worry about carrying a laptop with you or installing the software on another desktop for temporary use.
It’s important to note that the web version and mobile apps can’t replace the full functionality of AutoCAD and AutoCAD LT.
System Requirements for AutoCAD and AutoCAD LT
The system requirements for both AutoCAD and AutoCAD LT are the same.
| Requirements | Windows | MacOS |
| Operating System | Windows 10 version 1809 or above, Microsoft Windows 11 | Apple macOS Catalina v10.15, Big Sur v11, Monterey v12 |
| Processor | 2.5–2.9 GHz processor (3+ GHz recommended) | Apple M series CPU |
| Memory | 8 GB (16 GB recommended) | 4 GB (8 GB recommended) |
| Display | 1920 x 1080 (minimum), up to 3840 x 2160 | 1280 x 800 (minimum), up to 2880 x 1800 |
| GPU | 1 GB of VRAM with 29 GB/s bandwidth (4 GB of VRAM with 106 GB/s recommended) | Mac Native Graphics Cards |
| Disk Space | 10 GB | 5 GB |
You can work with AutoCAD LT using devices that have lower specifications as the software doesn’t require heavy-duty image graphics processing like AutoCAD, but it’s always better to have devices that suit the requirements of the software so that you don’t have to worry about poor performance, crashing, and freezing.
Which is better: AutoCAD or AutoCAD LT?
As with all major software decisions, it really depends on what you plan to use AutoCAD for. Each version has been designed to meet specific needs for CAD users.
If your tasks encompass 3D modeling, then AutoCAD will be a better option, simply because AutoCAD LT does not offer 3D CAD functionality.
If you’re not planning on creating 3D models, that doesn’t mean that AutoCAD is not a better option either, since it provides a more efficient workflow as compared to AutoCAD LT, with an increase of efficiency by 86% as calculated in a study designed by Autodesk and assigned to an external consultant (results provided without warranty of any kind as they would vary in each user’s case).
On the other hand, if AutoCAD LT can handle your 2D CAD projects, you can save a significant amount of money by going with the lighter version. Fortunately, Autodesk makes it easy for you to try its software and find the perfect fit for your needs.
We hope that you have gotten a sufficient explanation regarding the differences and similarities between AutoCAD and AutoCAD LT. While they overlap in many aspects, they truly are designed for different uses. AutoCAD is naturally the more powerful option, so if you have the budget, we suggest going with that version simply due to the fact that you will have greater functionality and increased efficiency even with 2D CAD applications.







