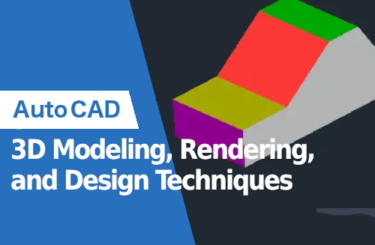AutoCAD, developed by Autodesk, is a leading 2D and 3D design and drafting software application. Its comprehensive suite of tools enables users to create detailed architectural plans, complex engineering designs and stunning 3D models.
Its capabilities range from simple sketches to complex 3D objects. In the rapidly evolving world of design and engineering, the ability to create accurate and detailed plans is not just an asset – it is a necessity, and any student of architecture or engineering will find it indispensable.
Autodesk, a leader in 3D design, engineering and entertainment software, offers tools that are shaping the future of design. At the heart of the suite is AutoCAD, software that has revolutionised the way professionals bring ideas to life. For students entering the fields of engineering, architecture, graphic design and more, mastering AutoCAD is not just about gaining a new skill – it’s about staying ahead in a competitive field. Fortunately, students are naturally in a great position to get ahead of the competition; read on to find out why!
What’s AutoCAD?

AutoCAD, developed by Autodesk, is a leading software application for 2D and 3D design and drafting. Its comprehensive suite of tools enables users to create detailed architectural plans, complex engineering designs, and stunning 3D models. The software’s capabilities extend from simple drawings to complex architectural plans.
The basics of AutoCAD are explained in this article.
AutoCAD accessibility for students
Understanding the importance of training the next generation of designers, Autodesk generously offers AutoCAD for free to students and educators! How generous! Through the Autodesk Education Community, students can download and use the full version of AutoCAD, ensuring access to the same tools used by professionals. This means there are no limits on what students can do with AutoCAD— the sky’s the limit! See this video to learn the specifics of how a student registers for their free Autodesk subscription, or follow this link to get started with Autodesk as a student. To download the latest version of AutoCAD, students will need to provide their name, date of birth, education institution, and date of entry. The software is compatible with MacOS and Windows, sorry Linux users.
The functions available in AutoCAD are explained in this article.
Learning the Basics for AutoCAD

AutoCAD might seem daunting at first, but numerous resources are available to help. Autodesk’s own tutorials, along with various online platforms such as Youtube tutorials, offer step-by-step guides covering basic operations, drawing techniques, and 3D modeling. Starting with simple projects, students can gradually build their skills. You can see our own guide for beginners here! The best way is to just get in and try different things, and make projects for yourself that get harder little by little.
To master the use of AutoCAD, this online training course will provide skills that you can put into practice in your studies or business in just two days.
Application in the real world with AutoCAD
AutoCAD skills open doors to a wide range of careers. Whether it’s architectural design, interior design or mechanical engineering, AutoCAD skills are in high demand in many industries. By learning AutoCAD, students not only improve their design skills, but also increase their chances of landing the good jobs.
AutoCAD is more than just software; it’s a gateway to understanding the intricacies of digital design. For students, mastering AutoCAD is a step towards a future where their designs can come to life and change the world.







