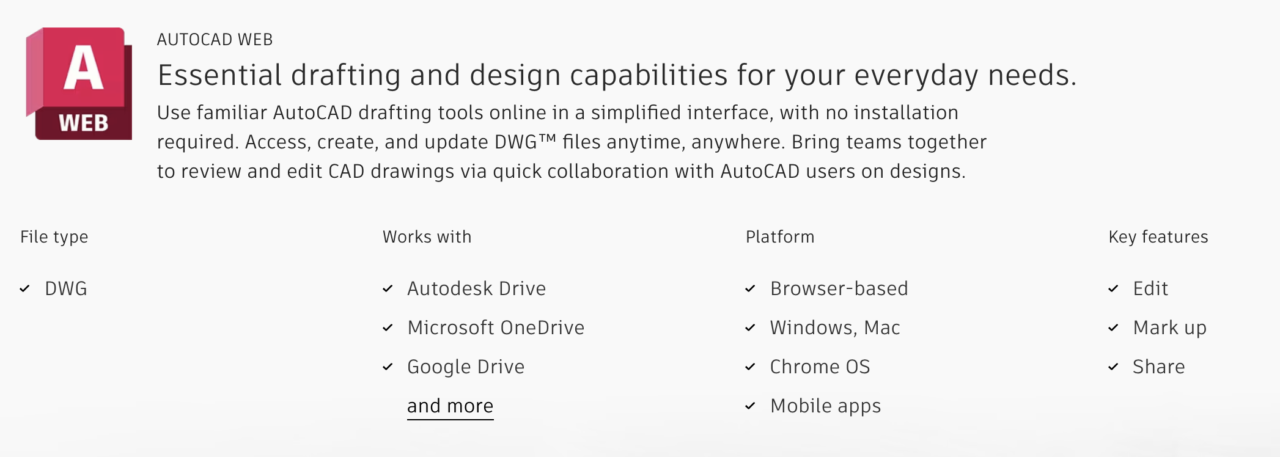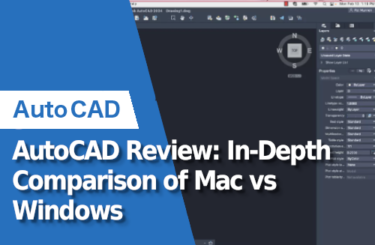In the dynamic world of design and drafting, AutoCAD remains a pivotal tool, widely recognized for its robust features and precision. However, not everyone needs the full suite of AutoCAD’s capabilities. For those who simply need to view or review AutoCAD drawings, an AutoCAD viewer is the perfect solution.
This article will explore the world of AutoCAD viewers, offering insights into their functionality, benefits, and how to choose the right one for your needs.
Understanding AutoCAD Viewers

An AutoCAD viewer is a software tool that allows you to open, view, and sometimes annotate AutoCAD files without the need for the full AutoCAD software suite. These viewers are essential for professionals and clients who need to access drawings for review, but do not require the full functionality of AutoCAD for design and editing.
Why Use an AutoCAD Viewers(Autodesk Viewers)?
- Cost-Effective: AutoCAD viewers are generally less expensive or even free, compared to the full AutoCAD software.
- Ease of Use: These viewers are designed with simplicity in mind, making them more accessible for beginners or those not familiar with CAD software.
- Compatibility: Most viewers support a wide range of file formats, including DWG, DWF, and DXF, ensuring that you can view almost any AutoCAD file.
Top AutoCAD Viewers(Autodesk Viewers) on the Market
- Autodesk Viewer: A free, web-based viewer that supports a variety of file formats. It’s user-friendly and accessible from any device with an internet connection.
- DWG TrueView: Also developed by Autodesk, this free desktop application allows for viewing and converting DWG files.
- A360 Viewer: Ideal for collaborative projects, A360 Viewer provides cloud-based access to view files.
Features to Look for in an AutoCAD Viewers(Autodesk Viewers)
When selecting an AutoCAD viewers, consider the following features:
- File Format Support: Ensure the viewer supports all the file formats you need.
- User Interface: Look for an intuitive, easy-to-navigate interface.
- Tools and Functionality: Basic tools like zoom, pan, and rotate are essential. Additional features like layer control and measure tools can be very useful.
- Collaboration Features: If you work in a team, features like commenting or markup tools are beneficial.
Using AutoCAD Viewers(Autodesk Viewers) Effectively
To get the most out of an AutoCAD viewer, keep these tips in mind:
- Familiarize with the Interface: Spend some time exploring the viewer’s interface and features.
- Use Collaboration Tools: Take advantage of any collaborative features to streamline communication in your team or with clients.
- Stay Updated: Keep your viewer software updated to ensure compatibility with the latest file formats and features.
Click here to download AutoCAD viewers(Autodesk viewers)
You can download AutoCAD viewers from the button below.
AutoCAD viewers(Autodesk Viewers) for several types of users

AutoCAD viewers(Autodesk Viewers) are incredibly useful tools, and they are particularly recommended for several types of users:
- Non-Design Professionals: Individuals who are involved in a project but do not need to edit or create CAD drawings can benefit greatly from an AutoCAD viewer. This includes project managers, clients, or other stakeholders who need to review and understand designs without the need for full CAD software.
- Students and Educators: For educational purposes, especially when the focus is on understanding and analyzing designs rather than creating them, AutoCAD viewers are ideal. They provide a cost-effective way for students to access and learn from professional-grade designs.
- Construction Professionals: Workers in the construction industry, such as contractors, builders, and site supervisors, often need to view architectural plans and blueprints on-site. An AutoCAD viewer allows them to easily access and view these documents without the complexity of full CAD software.
- Sales and Marketing Teams: In industries like real estate or manufacturing, sales and marketing professionals may need to present design plans and schematics to clients. An AutoCAD viewer provides a straightforward way to display these documents professionally.
- Small Businesses or Freelancers: For small businesses or freelancers who occasionally need to view CAD files but cannot justify the expense of a full AutoCAD license, viewers offer a practical and cost-effective solution.
- Quality Assurance and Compliance Personnel: Those responsible for quality checks, compliance, and regulatory reviews can use AutoCAD viewers to inspect and verify designs against standards and requirements.
- Collaborative Teams: In environments where multiple people need to provide feedback on a design, an AutoCAD viewer with collaboration features (like commenting or markup tools) is extremely useful for streamlining communication and ensuring everyone is on the same page.
- Manufacturing and Engineering Teams: Professionals in these fields often need to review and reference CAD drawings during the manufacturing or assembly process. An AutoCAD viewer allows them to do so easily, even on the shop floor.
In summary, AutoCAD viewers are recommended for anyone who needs to view, review, or present CAD drawings but does not require the full suite of design and editing features offered by AutoCAD. They provide an accessible, user-friendly, and often more affordable way to interact with CAD files.
How to use AutoCAD viewers(Autodesk Viewers)
Using an AutoCAD viewer is generally straightforward, designed to be user-friendly, especially for those who do not have extensive experience with CAD software. Here’s a basic guide on how to use AutoCAD viewers:
Choosing the Right Viewer
First, select an AutoCAD viewer that suits your needs. Consider factors like compatibility with file formats (DWG, DFX, etc.), ease of use, and any specific features you might need, such as measurement tools or collaboration features.
Installing the Viewer
If you’ve chosen a desktop application like DWG TrueView, download and install it on your computer following the provided instructions.
For web-based viewers like Autodesk Viewer, you may not need to install anything. Simply access the viewer through your web browser.
Opening a File
In a desktop application, you can usually open a file by clicking on “File” and then “Open,” or by dragging and dropping the file into the viewer.
For online viewers, you might need to upload the file to the viewer’s platform. Ensure you have a stable internet connection for this.
Navigating the Interface
Familiarize yourself with the viewer’s interface. Basic navigation usually includes panning, zooming, and rotating the view to see different parts of the drawing.
Look for toolbars or menus that give access to different viewing options, like switching between model space and layout space, or viewing different layers of the drawing.
Using Viewing Tools
Utilize tools provided by the viewer to inspect the drawing. This can include zooming in for details, measuring distances or areas, and toggling layers on or off.
Some viewers might allow you to change visual styles (like wireframe or shaded), which can be helpful for better understanding the drawing.
Markup and Collaboration (if available)
If your viewer has markup tools, you can add notes or highlight areas directly on the drawing. This is particularly useful for collaboration.
Check if the viewer allows you to save these markups or share the annotated files with others.
Printing or Exporting
Many viewers offer the option to print the drawings directly from the viewer or export them in different formats. This can be useful for sharing physical copies or using the files in presentations.
Seek Help if Needed
If you encounter difficulties, most viewers have help sections or user guides. Online forums and communities can also be valuable resources for tips and troubleshooting.
Remember, each AutoCAD viewer might have its unique set of features and ways of operation, so it’s a good idea to spend some time exploring the specific viewer you choose. This will help you get the most out of its capabilities and improve your efficiency in viewing and interacting with AutoCAD files.
Conclusion
AutoCAD viewers(Autodesk Viewers) are a vital tool for anyone who needs to access, review, or share AutoCAD files without the need for full CAD software. They offer a cost-effective, user-friendly solution that is accessible to beginners and professionals alike. By choosing the right viewer and utilizing its features effectively, you can streamline your workflow, enhance collaboration, and ensure that your projects are successful and efficient.






