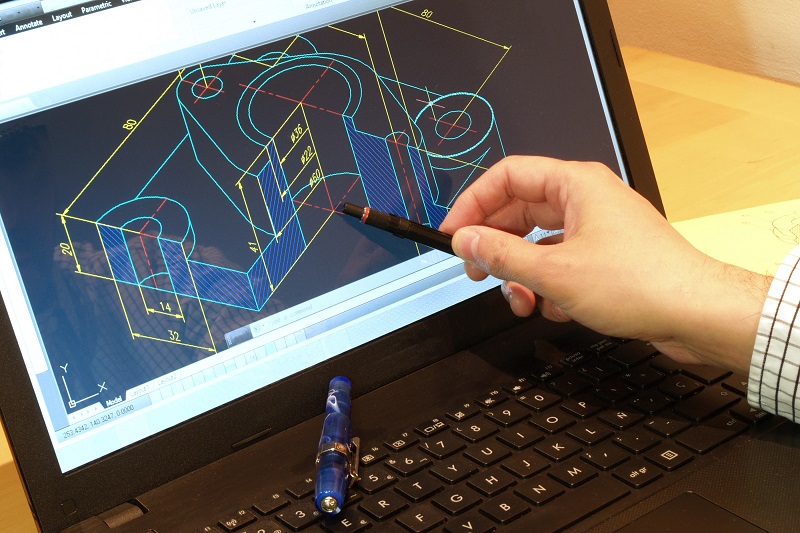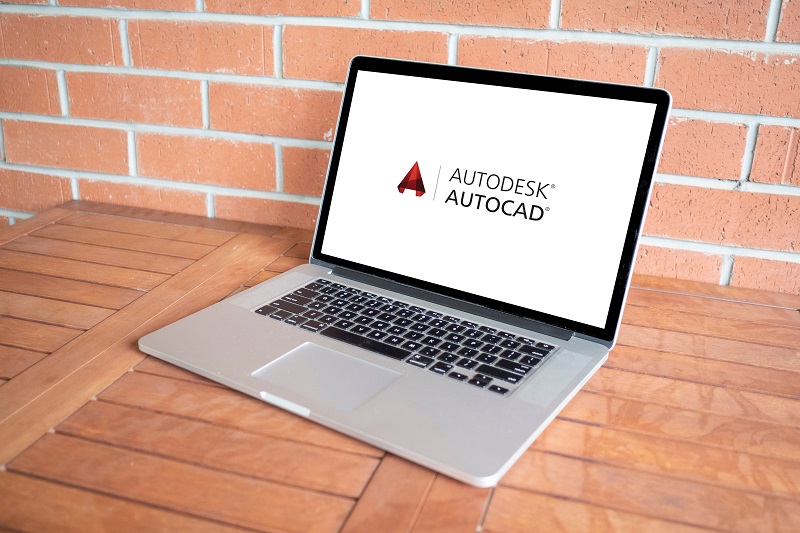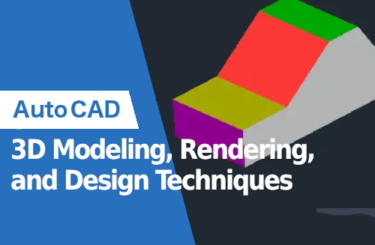AutoCAD is a CAD (Computer Aided Design) program that has been developed by Autodesk and since become a very popular design software in the Engineering and Architectural Fields. AutoCAD has 2D and 3D modelling tools but it is more well known for its 2D uses. AutoCAD is a very industry specific software and is not commonly known in the everyday world.
You can learn to use the software for personal or even professional reasons. There are so many ways to learn about AutoCAD but knowing where to start can be tough. Because AutoCAD is so complex it is important to be aware and do your research to know where to start. That is why we are here, to help guide you on your AutoCAD journey and teach you how you can get started.
How To Learn AutoCAD on Your Own?
There are so many ways to learn about AutoCAD, from reading textbooks, learning about it at a professional institute like Universities or Colleges to taking courses at your workplace or taking online courses or seminars. As you can see there are so many different ways to approach learning about this sophisticated software and it’s all up to you about which approach you would like to take.
Depending on your career choice or experience you will choose to learn AutoCAD differently. If you are wanting to go to a university and study Engineering or Architecture you will be learning to use AutoCAD at university and will not need to take beginners course online or buy beginners textbooks to learn AutoCAD. This is because you will learn the basics at university and may only need to learn the more advanced features of the software.
When you begin your journey into AutoCAD it is important to be aware of your current AutoCAD skill level as mentioned above. If you are brand new to AutoCAD and have never been exposed to it through university level or work, or if you’re a veteran and use it every day, you can always learn something new. So, when you are looking to learn new things about the software it is important to be able to understand what the course outline is before you start. If you are not fully aware of what you are in for you can be wasting your time and money, which is never ideal.
Learning AutoCAD at Institutions (Universities/Colleges)

Learning about AutoCAD through a university or a college is a great way to be introduced to the software. You will often find AutoCAD courses/subjects available at universities in their Engineering or Architectural departments and sometime even in their Design course like interior design or fashion design.
The reason being exposed to AutoCAD at university level is great is because the institute has already set up a course outline and structure to suit all new commers to the program. If you are unsure of anything during lectures you have classmates who you can consult to try to understand part of the software you are unsure of and learn from your peers. Even if your peers are unable to assist you then you have lecturers, who have worked with AutoCAD for years, that you can consult with your query.
You will be exposed to a vast array of AutoCAD’s abilities and have the facilities to be able to improve your AutoCAD skills independently from the university. This is because universities will have Engineering type IT centers or rooms where you can go and use the universities computers that have AutoCAD ready for you to use and learn. Even if you do not choose to use those facilities, university students can get access to AutoCAD for free by logging onto Autodesk’s website, filling in the forms with their student details and Autodesk will give you access to AutoCAD for a set period of time, free of charge.
Learning AutoCAD at the Workplace

AutoCAD is used in many professional industries as previously mentioned. Often times companies will have access to AutoCAD and can give you, as an employee access, even if your role in the company doesn’t require AutoCAD. This will allow you to use AutoCAD and teach yourself or take online courses and self learn and progress your knowledge of the software.
If your company uses AutoCAD as one of their main CAD programs you may be able to request the company sends you on AutoCAD courses in order to fulfil your role better within the company. This will sometimes mean that the company will subsidise the course or even pay for the course in full depending on their company policies. This is a great way to learn AutoCAD at a good level and add it to your CV or Resume depending on if the course you take is certified or not. Certification will be discussed later in this article.
Textbooks For AutoCAD

Textbooks have and always will be a great tool in life and the same can be said for textbooks for AutoCAD. There are so many textbooks available for AutoCAD it can be difficult to choose. So if you are in the market to buy a textbook to learn about the program you will need to be aware of what the book if offering. Some books will cover the full scope of AutoCAD and some will only cover the basics, or only the advanced features, etc.
If you haven’t yet looked up textbooks you can buy for AutoCAD you can find a list below:
- AutoCAD For Dummies – Ralph Grabowski
- Beginning AutoCAD 2022 Exercise Workbook: For Windows – Cheryl R. Shrock
- AutoCAD 2020 A Project-Based Tutorial: Floor Plans, Elevations, Printing, 3D Architectural Modelling – Books Tutorial
- Beginning AutoCAD 2023 Exercise Workbook: For Windows – Cheryl R. Shroc
- Mastering AutoCAD 2021 And AutoCAD Lt 2021 – Brian C. Benton
- AutoCAD 2018 and AutoCAD LT 2018 Essentials – Scott Onstott
All of these textbooks are of a high quality and can cater for a wide spectrum of AutoCAD skills. So whether you are new to AutoCAD or want to learn the advanced features of the program, these textbooks cover all aspects.
How Kids Can Learn AutoCAD?

Yes, AutoCAD may seem like a complicated software to use and not all children will use it one day in their higher education or their professional careers one day. However, they can still be taught about 2D drawings and 3D modelling to give them exposure to these career paths and see what peaks their interest.
AutoCAD can be expensive for schools to invest in, especially if there isn’t a large number of students interested but the best practice would be to introduce children to a freely available, easy to use 3D modelling program. It can be fun for the children and introduce them to a new way of thinking and learning, as well as a stepping stone to more sophisticated 2D and 3D software programs.
Following this step would be to introduce kids to a few demos to show them how to use the key commands and to solve simple problems. Visual learning is great for kids, so providing them with video lessons that teachers have created or use free AutoCAD online videos is fantastic.
If a teacher looks online, they will find already prepped quizzes and exercise for the students to test their progress and understanding. This will allow teachers to track students progress and assign challenges to different students based on their performances individually.
When trying to teach young teens, many of them may be uninterested or not engage enough to be proficient with AutoCAD, particularly if they are not interested in one day becoming and Engineer or Architect. Therefore, it would be best to adapt the course work to allow encouragement to the students and challenge the students who have higher interest and engagement levels.
How To Become an AutoCAD Professional?

Becoming and AutoCAD professional can be easy or tough depending on the route you choose and your personal ability and interest with respect to AutoCAD. There are many routes that can lead to becoming an AutoCAD professional but it is up to you. Engineering and Architecture are where AutoCAD is mainly used and there are various positions within each industry that AutoCAD is used.
In the Engineering field AutoCAD is used almost everywhere. Electrical, Mechanical, Chemical Engineers as well as Draughtsman and Design Engineers all use AutoCAD. In Electrical Engineering AutoCAD is used to draw single line diagrams to show the distribution of power throughout a building or system. A single line diagram is a simple representation, consisting of various type lines and symbols that illustrate the nodes and connections within an electrical system.
In the Mechanical Engineering field AutoCAD is used to draw P&IDs (Piping and Instrumentation Diagram). Piping and Instrumentation Diagrams are 2D and display a system and its process graphically, these drawings are not to any type of scale. P&IDs are rudimentary to every single standardized engineering project. These 2D flow diagrams act as a blueprint for an engineer’s system design.
In the Architecture industry AutoCAD is used to create floor plans and blueprints for commercial buildings and houses. AutoCAD has built in tools that analyse and remedy any weaknesses in a buildings design. AutoCAD Architecture’s features include things like architectural renovations, door, wall, and window design documentation.
You can also become an AutoCAD professional by learning AutoCAD independently through different online course and gaining certification which is recognized on a global scale. This is a way of doing it at your own pace, where you are tasked with looking for courses in AutoCAD to assist in your learning experience.
How To Get Autodesk Certification For AutoCAD?
If you wish to become a certified AutoCAD user or professional you will be required to take and pass the required exams offered by Autodesk. To prepare for these exams you can do your own self studying and course work. I would recommend looking for courses that specify that they are “Autodesk Authorized Training Centres” because these are courses that have been given the “stamp of approval” by Autodesk. This means that these courses have had to go through a scrutinising process by Autodesk to ensure their course is of a high standard, easy to follow and worked through at a good pace, not too fast or too slow. An example of one of these courses is CADLab’s very own “Beginners AutoCAD Online Course”.
This course allows you to learn all the basics and give you a wonderful understanding of what AutoCAD is all about and will set you up for success on our AutoCAD journey. It teaches you how to navigate AutoCAD’s user interface (UI) and covers the basic features of AutoCAD. All this can be learned in just 2 days.
Getting AutoCAD certification is a great accolade to have to put on your CV or resume because it shows your new potential employer that you are willing to go out of your way to self-improve and get ahead of the competition in the job market.
Conclusion
AutoCAD is a fantastic CAD program that covers both 2D drawings and 3D models. It is a very powerful tool to gain knowledge on and can give you an advantage in the workplace. It being used in the Engineering and Architectural industry makes it a very solid skill to know and progress with and learning it can be vital in your job and for personal reasons.
There are so many ways to learn AutoCAD that it can be difficult to know where to start. Especially if you have prior experience with it during your studies or in the workplace but you can bet that there is always something new you can learn. Whether you decide to learn through textbooks, going to actual in person lectures at an institute or learning AutoCAD online, there are endless opportunities. It is now up to you to take this knowledge and apply it to your situation and continue your AutoCAD learning.







