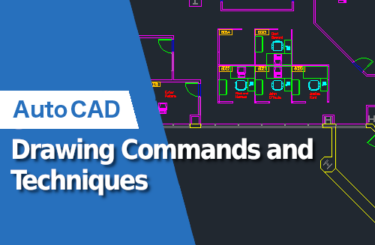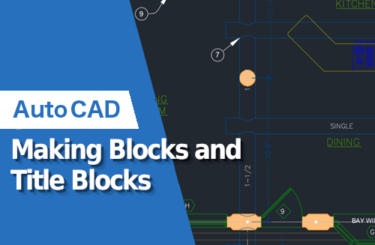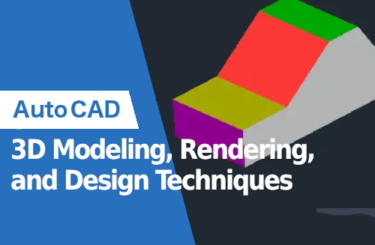Introducing AutoCAD Architecture, the hub of innovation for architectural design. Designed for the unique challenges faced by architects, this powerful suite delivers precision and creative freedom. With ongoing input from industry professionals, it streamlines everything from drafting to documentation.
Whether you’re experienced or new to the field, AutoCAD Architecture is designed to take your projects further. Join us as we explore its key features and tips, and start turning your architectural concepts into reality with ease and elegance. Let’s start this journey of learning and excellence together!
Overview of AutoCAD Architecture
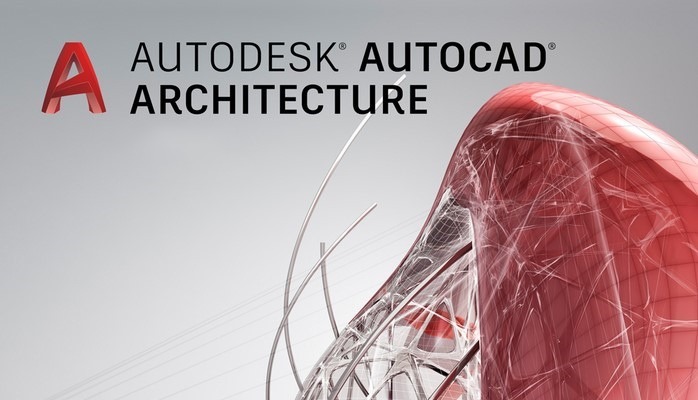
AutoCAD Architecture software represents a major evolution in design and drafting technology designed specifically for architects.A specialised extension of the proven AutoCAD platform, it adds robust architectural tools and an enhanced component library to streamline the creation of plans, elevations and sections. This software takes the basic capabilities of AutoCAD and refines them to meet the precise needs of the architectural design process.
The power of AutoCAD Architecture lies in its nuanced understanding of architectural elements. The software is designed with an intelligent object database that allows users to manipulate real-world structures and fixtures such as walls, doors and windows, as opposed to simple lines and shapes. These smart objects interact intelligently with each other; for example, when a door is added to a wall, the wall automatically updates to accommodate the new opening. This dynamic interaction not only speeds up the design process, but also significantly reduces errors and omissions in design documents.
To further enhance productivity, AutoCAD Architecture’s Style Browser allows architects to quickly drag and drop frequently used components and easily apply preferred styles to new projects. It also provides a comprehensive library of detailing components and powerful keynoting tools, enabling architects to produce clear and detailed construction documents.
Another key benefit of AutoCAD Architecture is its seamless collaboration capabilities. Architects can easily and securely share their work with clients and colleagues. The ability to import and export multiple file formats, including industry-standard DWG files, ensures smooth communication between different software applications. This interoperability extends to the wider Autodesk product suite, enabling an integrated workflow across disciplines such as structural and MEP (mechanical, electrical and plumbing) engineering.
Time-saving features such as the Project Navigator also contribute to a streamlined workflow. It organises the different views of a project (plans, sections, elevations, etc.) in a coherent way, making it easier to manage complex projects. Architects can easily track revisions and project stages, ensuring that everyone on the team is on the same page.
AutoCAD Architecture also excels at visualisation. It provides rendering tools that transform 2D drawings into vivid 3D models, giving clients a tangible glimpse of the finished product. This capability is not only useful for presentations, but also serves as a valuable tool for architects to study their designs in a more concrete form.
By harnessing the power of AutoCAD’s precision and combining it with architectural expertise, AutoCAD Architecture has undoubtedly become an indispensable tool for architects looking to increase their design and documentation efficiency. As the industry continues to evolve and the demand for smarter and more sustainable buildings grows, software like AutoCAD Architecture will be at the forefront of helping architects meet these complex challenges.
More information on how to use AutoCAD can be found in this article.
What is AutoCAD: Functions and operation guide for 2DCAD beginners
Key Features of AutoCAD
Enhanced Customization and Automation: AutoCAD Architecture’s environment supports extensive customization to suit individual or company standards. Architects can personalize tool sets, create custom styles, and establish standard templates to expedite the design process. The automation of repetitive tasks through scripting or the use of dynamic blocks further enhances productivity, allowing designers to focus more on the creative aspects of their projects.
Advanced Analytical Tools: The software includes analytical tools that allow for the assessment of building components in terms of spatial relationships and functional performance. These tools can analyze the flow of space and accessibility, enabling architects to optimize the building’s layout for both form and function. By utilizing these advanced tools, architects can ensure that their designs meet both aesthetic and regulatory requirements.
Sustainable design features: With sustainability becoming a critical aspect of modern architecture, AutoCAD Architecture includes features to help create environmentally friendly designs. These include options for analysing energy consumption and the effects of sunlight, helping architects to design energy-efficient buildings and select materials that reduce environmental impact.
Advanced customisation and automation: The AutoCAD Architecture environment supports extensive customisation to meet individual or corporate standards. Architects can personalise tool sets, create custom styles and define standard templates to speed up the design process. Automation of repetitive tasks through scripting or the use of dynamic blocks further increases productivity, allowing designers to focus more on the creative aspects of their projects.
Advanced analysis tools:The software includes analytical tools to evaluate building components in terms of spatial relationships and functional performance. These tools can analyse space flow and accessibility, enabling architects to optimise the building layout for both form and function. By using these advanced tools, architects can ensure that their designs meet both aesthetic and code requirements.
Sustainable design features:With sustainability becoming a critical aspect of modern architecture, AutoCAD Architecture includes features to help create green designs. These include options for analysing energy consumption and the effects of sunlight, helping architects to design energy-efficient buildings and select materials that reduce environmental impact.
The continued improvement of AutoCAD Architecture’s documentation capabilities is also worth mentioning. The software’s advanced detailing and annotation tools help create accurate construction documents. Enhanced detailing features include customisable components such as keynotes and tags that automatically adapt to the specifics of the design, ensuring the most accurate documentation possible.
Integration with other software: AutoCAD Architecture doesn’t stand alone – it integrates seamlessly with other Autodesk software, including Revit and BIM 360. This compatibility facilitates a more fluid design and building information modelling (BIM) workflow, enabling efficient data exchange and collaboration across platforms and design phases. This integration streamlines the transition from concept to construction, making it a comprehensive tool for the entire building project lifecycle.
The advanced 3D capabilities of AutoCAD Architecture should not be underestimated. While 2D drafting remains essential for precision and clarity in architectural documentation, the ability to visualise designs in 3D provides a deeper understanding of spatial relationships and potential design issues. AutoCAD Architecture’s 3D tools enable architects to create detailed, realistic models that provide a powerful platform for design exploration and client presentations. This 3D modelling capability not only enhances design communication, but also serves as the basis for Virtual Reality (VR) presentations, providing an immersive experience that can be particularly persuasive during the design review process.
Getting Started with AutoCAD Architecture
Before diving into complex designs, one must understand the basics of AutoCAD Architecture and the various facets of its operational functionality. Mastery of the foundational tools not only enhances the quality of the design but also significantly boosts efficiency.
Creating Layers: One fundamental aspect is the creation of layers, which allows for the organization of different types of information. For instance, you can have separate layers for structural elements, electrical wiring, and plumbing. This organization is critical for managing complex projects and ensuring that changes can be made easily without affecting other aspects of the design.
Utilizing Architectural Objects: Unlike standard AutoCAD, AutoCAD Architecture comes with a specialized set of architectural objects. These include walls, doors, and windows that behave like their real-world counterparts. For example, when you draw a door, it automatically cuts a door opening in the wall. This feature greatly simplifies the design process and is essential for creating accurate architectural plans.
Leveraging Design Tools: The software offers a range of design tools tailored for architecture. The Wall tool, for instance, is not just a line but a representation of an actual wall, complete with the ability to specify thickness, height, and materials. This level of detail in the design phase is invaluable when it comes to the construction phase.
Using Annotation Tools: Accurate annotation is crucial for conveying the details of a design. AutoCAD Architecture provides dynamic annotation tools that automatically adjust to scale changes, ensuring that text, dimensions, and callouts are always readable and appropriate for the drawing scale.
Import and export data: In a world where collaboration is key, the ability to share your designs with others is essential. AutoCAD Architecture supports a variety of file formats for both import and export, including the universal DWG format. This ensures that you can work with stakeholders and other professionals who may use different software.
By starting with these basic yet powerful features, designers can build a solid foundation for any architectural project. As their skills grow, users can explore more advanced features such as customised tool palettes, automated property set definitions and more. Opening a New Drawing, Setting Units and Scale, Basic Drawing and Editing Tools, Creating Layers, and Using Architectural Objects are key steps to successful architectural design in AutoCAD Architecture.
Video Tutorial: A Comprehensive Guide to AutoCAD
For a visual guide on getting started with AutoCAD Architecture, watch this tutorial:
Creating Your First Project in AutoCAD Architecure
When starting a new project in AutoCAD Architecture, it is essential to understand the full scope of the software’s capabilities in order to realise its full potential. After selecting ‘New Project’ and selecting the appropriate template, careful attention must be paid to setting up units and scales. This fundamental step cannot be overemphasised as it sets the parameters within which the entire project will be developed.
Once the initial setup is complete, the next crucial step is to delve into the workspace and interface configuration. The AutoCAD Architecture environment can be overwhelming with its myriad of toolsets, but with proper exploration and customisation, it can become an extension of the architect’s thought process.
Toolsets are groups of tools organised by the tasks they perform in the architectural design process, such as creating floor plans or designing structural elements. Understanding and customising these toolsets leads to a more streamlined and efficient workflow. By customising the interface, repetitive tasks can be performed more quickly and with fewer commands.
Another important step is to configure the drawing settings. This involves setting drawing properties such as layer standards, text styles and dimension styles. A well-configured drawing setup ensures consistency throughout the project and makes it easier to collaborate with team members, as everyone is working to the same standards.
Effective layer management is also a fundamental aspect of working within AutoCAD Architecture. Proper layer management not only organizes the drawing but also aids in controlling the visibility of various elements within the project, thereby improving the clarity of the design. It is essential to create a logical layer structure that can be easily understood by all team members.
The project navigator is another powerful tool that should be mastered. It helps in managing the different views and sheets of the project, making it easier to navigate through various parts of the design. Understanding how to effectively use the project navigator will save time and reduce errors when switching between different views of the model.
Finally, developing a routine for saving and backing up your work is a practice that should be ingrained from the start. AutoCAD Architecture provides several options for saving and restoring files, and establishing a reliable backup system is critical to preventing data loss.
In summary, starting a new project in AutoCAD Architecture is a process that requires careful planning and organisation. From the initial project setup to the detailed customisation of the toolsets, every step should be aimed at optimising the software to meet the specific project requirements. A thorough understanding of the workspace, interface and project management tools is essential to the successful delivery of an architectural project. By emphasising these aspects, the architect establishes a robust framework for project development. Selecting the right template and customising the toolsets are essential steps in this process.
Utilizing Basic Drawing Tools in AutoCAD
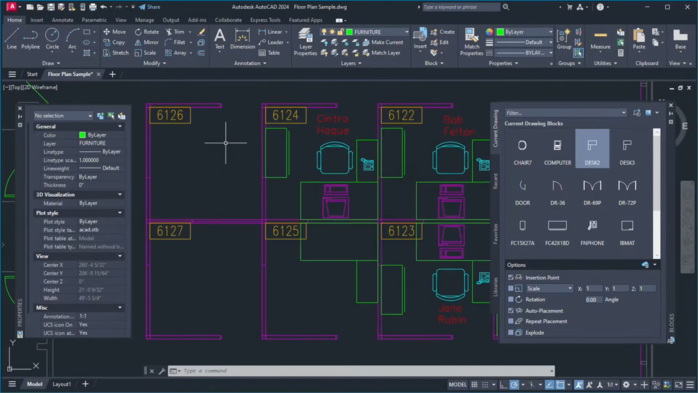
| Tool | Use |
|---|---|
| Wall | To draw straight or curved walls. |
| Door | To add doors to your walls. |
| Window | To insert windows into walls. |
| Roof | To create various types of roofs. |
For more detailed instructions, please refer to the official AutoCAD Architecture tutorials or online courses.
Advanced Modeling Techniques in AutoCAD
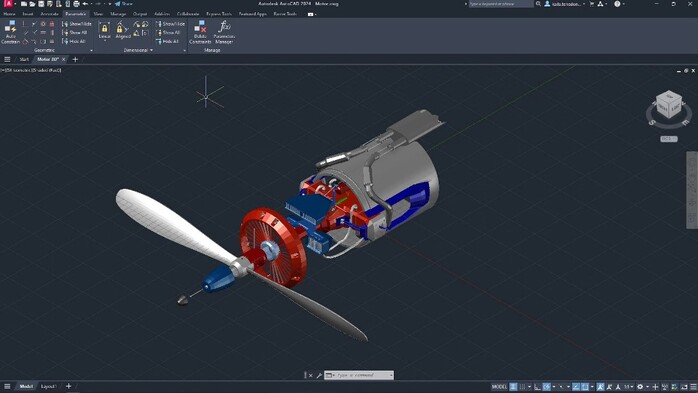
Once you’re comfortable with basic tools, you can explore advanced modeling techniques in AutoCAD Architecture, such as:
- Creating custom components
- Using massing tools
- Applying photorealistic rendering
These advanced techniques allow for the creation of more complex and detailed architectural models.
To learn more about the functionality of AutoCAD, this article is a useful reference.
Sharing and Collaboration in AutoCAD
Collaboration is key in architecture projects. AutoCAD Architecture provides features to streamline this process:
- Use ‘Share’ to send your drawings to colleagues or clients.
- Export to various formats to ensure compatibility with other software.
- Utilize cloud storage for easy access and sharing of project files.
By leveraging these collaborative features, teams can work together more effectively, regardless of their location.
To learn more about how to use AutoCAD, this online training course will help you master the AutoCAD skills required for practical use in the workplace in just two days.
Conclusion
AutoCAD Architecture is an essential tool for architects, combining intuitive design tools with comprehensive drafting capabilities. It facilitates the transformation of conceptual ideas into precise architectural renderings and detailed documentation. For architects who want to excel with this software, it is essential to delve into the wealth of resources and tutorials available. Autodesk, the creator of AutoCAD Architecture, provides extensive learning materials covering a wide range of topics from basic navigation to advanced project management.
The software’s specialised features enable architects to create realistic 3D models that are essential for exploring how the structures they design will inhabit real space. The 3D rendering tools bring these models to life, allowing architects and their clients to visualise the end result in tangible form. This visualisation is not only a powerful communication tool, but also serves as a feedback mechanism for the design before any physical work begins.
For those new to the programme, it is recommended that you start with the basic functions and progress to more complex features. There are comprehensive tutorials that cover basic topics such as creating walls, doors and windows, as well as how to effectively use the software’s dynamic blocks and intelligent object functionality. As users become more proficient, they can explore advanced features such as customisable tool palettes, automated scheduling and the Style Manager, which allows users to define the aesthetics of a project down to the smallest detail.
Collaboration is another cornerstone of the AutoCAD Architecture design philosophy. The software supports efficient teamwork through features such as xrefs (external references) and live collaboration tools. This allows multiple users to work on the same project simultaneously, making it an excellent choice for larger firms and complex projects.
A key benefit of AutoCAD Architecture is its compatibility with other Autodesk software products such as Revit and Civil 3D. This compatibility improves workflow efficiency and enables seamless transitions between different stages of design and analysis. By leveraging the integrated Autodesk ecosystem, architects can work in a more connected and dynamic way.
In addition, Autodesk’s online community and forums are valuable resources for troubleshooting and peer advice. Engaging with this community can provide practical tips and innovative approaches to common design challenges.
In summary, AutoCAD Architecture is more than just a drafting tool; it is a comprehensive architectural solution that addresses the nuanced needs of the profession. Mastery of this software enables architects to produce work of the highest standard. The journey to mastery is supported by a wide range of learning materials, the software’s ability to facilitate realistic 3D visualisation and its powerful collaboration features. Together, these elements ensure that architects can efficiently bring their architectural visions to life.




