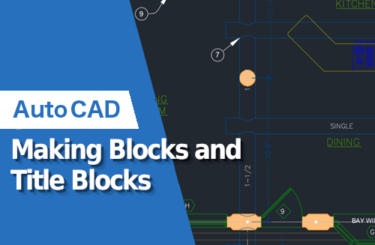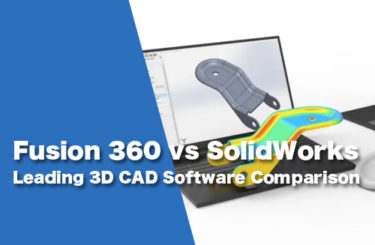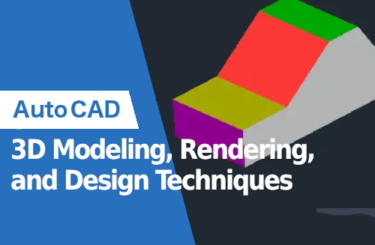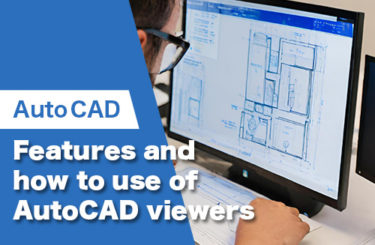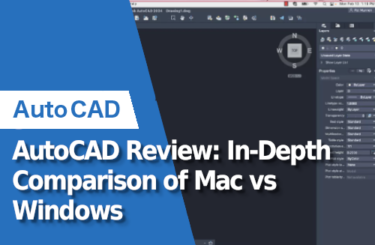Autodesk owns both AutoCAD and Fusion 360, which are among the most popular CAD software on the market. Each program offers advanced design capabilities for engineers, architects, and product designers, but their differences outweigh their similarities. Keep reading to find out their features, benefits, best-suited industries, and pricing structures to help you choose whether AutoCAD or Fusion 360 is the right software for you.
- 1 AutoCAD vs Fusion 360 Comparison
- 2 What Is AutoCAD?
- 3 What Is Fusion 360?
- 4 What to Consider When Choosing Between AutoCAD and Fusion 360
- 5 AutoCAD vs Fusion 360 Final Verdict
- 6 AutoCAD vs Fusion FAQs
AutoCAD vs Fusion 360 Comparison
| Comparison | AutoCAD | Fusion 360 |
| Purpose | General 2D and 3D drafting and design for architecture, engineering, and construction industries | Comprehensive 3D modeling and CAD/CAM tools for product design, manufacturing, and engineering industries |
| Price | $1,955 per year for a single-user license | $545 per year for a single-user license |
| Learning Curve | Steep learning curve due to complex interface and advanced features | Relatively easy learning curve due to user-friendly interface and intuitive design tools |
| Features | Wide range of drafting and design tools with specialized add-ons and extensions available | Advanced 3D modeling and CAD/CAM tools with generative design, simulation, and analysis capabilities |
| Target Industries | Architecture, engineering, and construction industries | Product design, manufacturing, and engineering industries |
| Compatibility | Supports various file formats including DWG, DXF, and DWF | Supports various file formats including DWG, DXF, and STEP |
| System requirements | Windows 10 or macOS, 64-bit only | Windows 10 or macOS, 64-bit only |
| User Interface | Complex interface with numerous menus, toolbars, and commands | User-friendly interface with simplified menus and toolbars |
| Design Tools | 2D drafting, 3D modeling, annotation, and visualization tools with specialized add-ons and extensions available | Direct modeling, parametric modeling, surface modeling, mesh modeling, sheet metal design, and generative design tools with integrated CAM and simulation capabilities |
| Collaboration | Supports cloud-based collaboration with AutoCAD web and mobile apps | Supports cloud-based collaboration with online project sharing, commenting, and version control |
| CAM Functionality | No built-in CAM functionality | Comprehensive integrated CAM functionality with toolpath generation, simulation, and post-processing |
What Is AutoCAD?
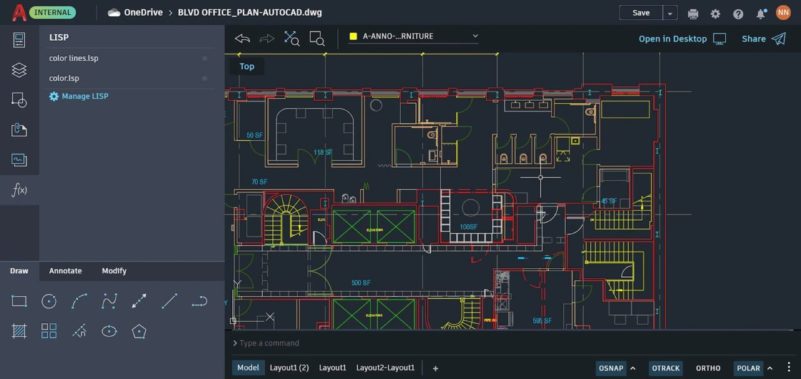
Source: Autodesk
AutoCAD is a software package primarily used for 2D drafting that was developed in the 1980s as a design solution for architects and engineers. It has since become popular across a variety of industries, including construction and interior design. The software enables the creation of detailed drawings of buildings, objects, landscapes, circuits, house plans, and layouts, eliminating the need for hand-drawn designs.
What Are the Benefits of Using AutoCAD?
Here are some of the benefits of using AutoCAD.
Precise Drawing
AutoCAD offers linear unit precision up to five decimal places and angles up to two decimal places, providing a reliable drawing tool. Additionally, precision and tolerances are adjustable, making it a safe tool for intricate designs with tight tolerances. All representations are accurate and true to what the designer wants to create.
Customization
AutoCAD allows for tool customization for many of its features and permits setting automatic processes to expedite project creation. This includes customizing the workspace, the layout space, and other sketching tools.
Collaboration
Users benefit from the collaborative platform provided for all Autodesk products, including AutoCAD.
Libraries and Standards
AutoCAD’s libraries provide pre-designed images and geometries as objects to facilitate the designer’s work and streamline repetitive tasks. Additionally, AutoCAD works with standardized measures and adapts to drawing formal formatting for various fields of study such as architecture, electricity, and civil engineering.
Cross-Platform Compatibility
Since Autodesk owns several design platforms, users can share files between programs. Also, AutoCAD was the first CAD software on the market, so many platforms and CAD software are compatible with AutoCAD file formats.
3D Modeling
AutoCAD’s 3D environment offers different mesh, volume, and surface tools to help designers create 3D models. Although it’s easy to create a 3D model with the tools AutoCAD offers, the program doesn’t include rendering or animation tools to create realistic-looking objects.
Industry-specific Tools
AutoCAD offers different toolsets and specific features according to the design purpose. The architecture toolset includes keynotes to build structures and buildings, while the electrical toolset allows users to plan control systems and circuits. It also offers similar features for mechanical design, aiding engineers in creating parts for manufacturing processes.
AutoCAD is a versatile and user-friendly software package. Even if you have never used drafting software before, you should be able to pick it up relatively quickly.
The main benefits of using AutoCAD are its accuracy and precision. The software enables users to create extremely precise drawings, which is essential for applications like construction projects. AutoCAD also provides a wide variety of features that allows users to customize their drawings. For example, the software can be used to create 3D models of buildings or objects, draw complex shapes, add text to drawings, and even create animations. Additionally, it can render 3D images of models that can be used for preliminary presentation purposes.
What Are the Main Features of AutoCAD?
AutoCAD is a versatile and feature-rich software package that makes it one of the best choices for 2D drafting software. Some of these features include:
2D Drafting
AutoCAD offers tools for creating and modifying different types of lines and geometries. Users can create objects using commands and shortcuts and various plotting tools and annotations. Layer creation and management tools simplify the sketching process. There are also multiple inserting options for external files and pre-designed objects. Viewport management and layout setting options are available in the 2D space.
3D Modeling
AutoCAD’s 3D environment provides multiple options for solid editing tools, such as extruding, embossing, revolving, and intersecting 3D objects. It also offers surface and mesh tools, such as blend, patch, and offset operations, as well as parametric design tools and Non-uniform rational B-spline (NURBS) modeling to create curves related to mathematical equations.
Customization
All drafting tools in AutoCAD are customizable to fit the user’s needs. The customized options are always placed after default values, depending on a specific feature or tool used. This includes customizing hatches, patterns, views, layers, viewports, linetypes, printing formats, among many others.
Collaboration
AutoCAD’s collaboration tools are cloud-based through Autodesk’s website platform and mobile app. Both platforms allow real-time access to projects through the cloud, enabling teams to edit, modify, and create sketches, thereby optimizing the design process without the need for external storage devices or relying on other internet platforms to share files.
Annotation and Documentation
AutoCAD provides all annotative tools with a variety of formats and styles following international standards. Users can choose the working units (metric or imperial system) at all times during the design process to deliver professional-level projects. It also includes file management tools for the documentation and organization of design projects.
Compatibility
AutoCAD’s native file format is DWG, and it’s compatible with all available versions of the software as well as many other CAD programs developed by Autodesk (including Inventor, Revit, and Fusion 360). Other programs outside the Autodesk enterprise are compatible with DWG formats, such as FreeCAD and SketchUp.
Mobile App
AutoCAD offers a mobile app platform available for iOS and Android operating systems. This app includes basic drafting operations like editing and creating objects, as well as managing layers and views. All with a simple interface adjusted to the mobile format. It allows you to work with and without an internet connection, and share projects with others in real time without needing a desktop or laptop computer.
AutoCAD Resources
One of the reasons AutoCAD is very popular is that it’s relatively easy to use with practice, and it has a user-friendly interface that makes it easy to learn. AutoCAD also has a wide variety of tutorials and online resources that can help users get started, including those from Autodesk, independent websites, and YouTube channels.
What Industries Use AutoCAD?
AutoCAD is widely used in a variety of industries, including architecture, engineering, construction, and manufacturing. It’s also used among hobbyists and students who are interested in learning how to use CAD software.
AutoCAD Versions
AutoCAD has various versions, each with its own set of industry-specific features. The most popular is AutoCAD LT, a less expensive version that includes fewer features than the standard version. AutoCAD LT is a great option if you’re just starting with AutoCAD or if you don’t need all the features of today’s industry-leading software. Other versions of AutoCAD include:
- AutoCAD Architecture
- AutoCAD Civil 3D
- AutoCAD Electrical
- AutoCAD Map 3D
- AutoCAD Mechanical
- AutoCAD Plant 3D
2D Drafting and 3D Modeling in AutoCAD
AutoCAD is primarily a 2D drafting software package used to create two-dimensional drawings of objects, buildings, and landscapes. It’s also frequently used to generate shop drawings, which are detailed drawings used in construction.
However, AutoCAD also enables the creation of three-dimensional models of objects, buildings, and landscapes. The software can create solid and surface models that can be rendered and used to create animations of models.
How Much Does AutoCAD Cost?
Autodesk offers several versions of AutoCAD, and below is the pricing for the standard version. If you’re a student or educator, you may qualify for a one-year free subscription. Also, be sure to take advantage of AutoCAD’s 30-day free trial. (Note: The listed prices are accurate as of the time of writing this article.)
| License Type | Duration | Price |
|---|---|---|
| Monthly | 1 month | $245 |
| Annual | 1 year | $1,955 |
| Triennial | 3 years | $5,865 |
| 100 Tokens | 7 tokens a day (good for 14 days over 1 year) | $300 |
| 500 Tokens | 7 tokens a day (good for 71 days over 1 year) | $1,500 |
What Is Fusion 360?

Source: Autodesk Fusion 360
Fusion 360 offers comprehensive solutions for 3D CAD, CAM, and CAE capabilities. Developed by Autodesk, it caters to various industries, such as architecture, engineering, construction, and manufacturing. With Fusion 360, users can design, visualize, and simulate 3D models and create detailed drawings for production.
What Are the Benefits of Using Fusion 360?
Fusion 360 has a variety of benefits that make it a great CAD software package. One of the main advantages is its user-friendliness. The software has a clean and intuitive interface that makes it easy to learn and use. Additionally, Fusion 360 is very versatile, making it suitable for a variety of tasks. It also has a wide range of features, including:
Integrated CAD, CAM, and CAE
Fusion 360 includes CAM/CAE features that assist engineers in manufacturing processes. CAE tools such as FEM and FEA, as well as CNC simulations, enable the shaping of the characteristics and materials used in prototypes. CAM tools allow for the integration of the design process with the manufacturing process.
Cloud-based Software
Fusion 360’s most innovative feature is that it’s a cloud-based software. It eliminates the need for external hardware to save projects and files and adapts to the current market trends with a user-friendly interface.
Collaboration
Fusion 360’s cloud-based platform makes collaborative design easier and faster through real-time updates and access to files from multiple devices.
Generative Design
Fusion 360 is an innovative tool that uses artificial intelligence to help users in the design process and increase productivity.
Simulation
Fusion 360 is among the most complete software tools for simulation in the engineering field, including structural and thermal analysis and machining simulation tools.
Additive Manufacturing
Additive manufacturing is a technology that is integrated into Fusion 360 to provide innovative solutions, such as 3D printing. Unlike subtractive manufacturing, such as a CNC machining processes, additive manufacturing adds materials to build up a product layer by layer.
What Are the Main Features of Fusion 360?
Fusion 360 is a versatile and user-friendly CAD software package that offers a range of features to aid engineers in the design process. Here are just a few of the main features it offers.
Parametric Modeling
Parametric modeling allows for the editing and changing of objects’ constraints to avoid repetitive tasks. It also enables the generation of mathematical relations that govern surfaces and volumes, making it easier to change object parameters without additional work. With parametric modeling, designers have more creative freedom, and element parameters are immediately updated.
3D Modeling
Fusion 360 offers different 3D modeling methods depending on the user’s needs, such as direct and parametric modeling, mesh, metal sheet, and surface modeling. These 3D modeling tools allow users to create, modify, sketch, and construct objects in a user-friendly environment, and the tools are subject to intuitive design, increasing design productivity.
Assembly Modeling
Creating assemblies becomes very intuitive and dynamic in Fusion 360 with its simple component generation and the structure the software provides to separate elements, joints, and bodies. Users can also create subassemblies and simplify the design process, especially when involving multiple bodies in intricate projects. Fusion 360 offers a visibility override tool that makes assembly modeling easier.
Simulation
Since Fusion 360 was developed for engineering purposes, the software offers multiple simulation tools to analyze the performance and manufacturability of models. The software includes structural analyses such as safety factor calculations, fluids and thermal analysis tools, and a specific section for injection molding design.
CAM
CAM tools control the machining operations with CNC programming, providing the appropriate instructions to generate models and integrate the modeling process (CAD) with the manufacturing process to obtain a final product.
Collaboration
Fusion 360 is a cloud-based software platform that allows collaborative design, making it easy to share projects, share knowledge, and discuss topics related to the software. Sharing files between users and computers is also easy, increasing productivity and allowing easy access for teams working on the same project in real time without the need to access an external platform.
Rendering
Fusion 360 offers rendering tools to generate realistic models inside the program with its rendering engine. The basic rendering tools include lighting, texture, and scene editing tools to provide photorealistic views of a 3D model. The program also allows the import of PBR files from outside the program to improve the visual aspects of the rendered model.
Generative Design
Fusion 360 uses artificial intelligence to provide multiple design solutions as the user engages in the design process. Artificial intelligence anticipates designers’ needs and helps them find engineering solutions faster with automated options. Fusion 360 is the only Autodesk software with this feature.
Additive Manufacturing
Fusion 360 offers the opportunity to create objects layer by layer based on 3D models generated with the software. This technology (additive manufacturing) is fundamental for current manufacturing processes such as 3D printing and rapid prototyping, allowing users to innovate while optimizing material usage.
Please refer to the following articles for information on how to use Fusion 360.
How to Use Fusion 360: A Beginner’s Guide to Getting Started
2D Drafting and 3D Modeling in Fusion 360
Fusion 360 not only provides comprehensive 3D modeling functionality, it also allows users to create high-quality 2D drawings from 3D designs. With its clean, user-friendly interface, creating accurate and detailed drawings of models is just a few clicks away.
How Much Does Fusion 360 Cost?
Autodesk offers several payment options for Fusion 360, including free subscriptions for students, educators, and small start-ups. If you don’t qualify for the free options, you can still try Fusion 360 for 30 days at no cost before deciding on one of the subscription plans. (Note: The listed prices are accurate as of the time of writing this article.)
| License Type | Duration | Price |
| Monthly | 1 month | $70 |
| Annual | 1 year | $545 |
| Triennial | 3 years | $1,635 |
What to Consider When Choosing Between AutoCAD and Fusion 360
- Purpose: The tools that each software offers should align with the design purpose and provide industry-specific solutions.
- Price: The cost/benefit relation is a key aspect to consider before purchasing a CAD license. The software features must satisfy the designer’s needs.
- Learning Curve: A user-friendly interface and intuitive designing tools can accelerate the learning process, enabling new users to start designing sooner.
- Features: The more designing features it offers, the easier the design process is, allowing better quality outcomes.
- Target Industries: Some programs are oriented to the construction industry, while others are for interior design or mechanical engineering.
- Compatibility: It’s important to consider compatibility with other software and file formats, and the ability to convert files to easily share projects.
AutoCAD vs Fusion 360 Final Verdict
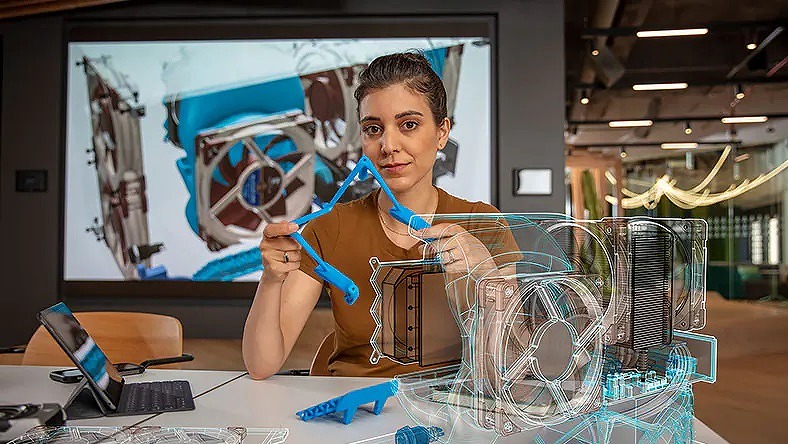
Source: Autodesk Fusion 360
AutoCAD and Fusion 360 are versatile software packages for creating computer-generated drawings and models. While AutoCAD is primarily a 2D drafting software with the ability to create 3D models, Fusion 360 focuses on 3D modeling with the ability to turn models into 2D drawings. AutoCAD is better suited for creating detailed sketches of buildings and objects, while Fusion 360 is better suited for creating prototypes and 3D models.
If you’re still unsure about which software best suits your needs, or you want to experiment with CAD design, we recommend trying Fusion 360 first. It’s more user-friendly and easier to pick up, making it a good option if you’re new to drafting software. Additionally, Fusion 360 has considerably lower pricing than AutoCAD, and you may not have to pay anything if the software is for personal use.
When choosing between the two, AutoCAD is recommended if you need powerful 2D drafting software. However, if you’re needing easy-to-use 3D CAD design software, Fusion 360 is the better and more affordable choice.
AutoCAD vs Fusion FAQs
Below we will answer some frequently asked questions.
How much does AutoCAD cost?
AutoCAD’s current annual subscription is $1,955. However, we recommend taking advantage of the free trial and educational discounts if possible.
How much does Fusion 360 cost?
Fusion 360’s current annual subscription is $545. If you’re a hobbyist or need the software for personal use, you can get a basic version for free. There are also free educational licenses, start-up licenses, and a free trial month available.
What are the differences between AutoCAD and Fusion 360?
The main difference between AutoCAD and Fusion 360 is found in their capabilities. AutoCAD is intended for 2D drafting, while Fusion 360 is better for 3D designs. In addition, Fusion 360 has some features that AutoCAD lacks, such as the ability to create organic shapes, simulation tools, and collaboration tools.
Why are people choosing Fusion 360 over AutoCAD?
There are a few reasons why people prefer Fusion 360 over AutoCAD. Firstly, the price difference is significant. Secondly, Fusion 360 has some key features that AutoCAD doesn’t have, such as the ability to create organic shapes, simulation tools, and collaboration tools.


